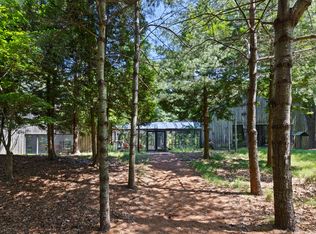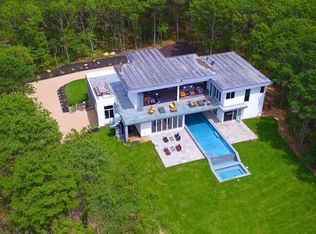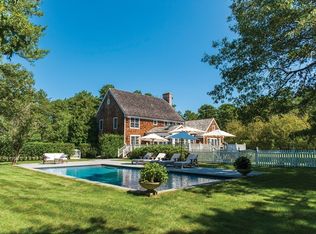A pristine open floor plan highlights this 5097 sq.ft. post modern. High ceilings in the large great room accent a formal living room, which enjoys a wood-burning fireplace and is separated by an archway with handsome columns to the formal dining room. There is another gas fireplace for cozy evenings in the first floor master bedroom suite, which is one of a total of 7 bedrooms (4 bedrooms are en-suite, plus 2 are Jack & Jill), with a total of 5 1/2 bathrooms. The finished lower level (for a total of 2 stories), can be accessed from its own entrance, has a large open den/playroom, plus 3 bedrooms (2 are en-suite) and a total of 2 full baths. There is a new epi deck, with both covered and open areas, for entertaining in the rear of the home, as well as a blue stone patio to lounge around the heated, full size 20X40 pool. All of this is set on a privately landscaped 2.62 acres that is discovered down a long country dirt road.
This property is off market, which means it's not currently listed for sale or rent on Zillow. This may be different from what's available on other websites or public sources.


