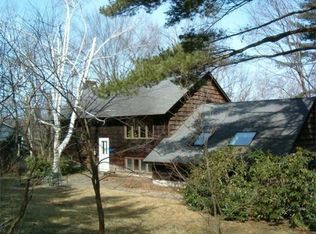This South Amherst home has a lot to offer with a flexible floor plan. The living room has a fireplace, large bay window and cathedral ceiling that provides a spacious feel and lots of light. The three bedrooms are on the upper level but you have options for additional living in the lower level with a second fireplace in the family room and an office. The laundry room is large and can accommodate extra storage. The rear yard is fenced in and has ample room for play, gardening and those summer outdoor parties on the expanded deck.
This property is off market, which means it's not currently listed for sale or rent on Zillow. This may be different from what's available on other websites or public sources.

