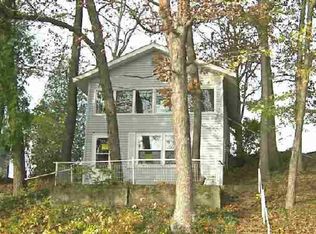Closed
$240,000
40 Ems R2a Ln, Pierceton, IN 46562
2beds
1,008sqft
Single Family Residence
Built in 1946
6,098.4 Square Feet Lot
$262,000 Zestimate®
$--/sqft
$1,531 Estimated rent
Home value
$262,000
$244,000 - $286,000
$1,531/mo
Zestimate® history
Loading...
Owner options
Explore your selling options
What's special
This year round lake front home is being sold turnkey, all furniture to remain. Views, views and more views. 2 levels of decking to watch the world go by. Open concept, newly renovated home. Large loft area that sleeps 3, New HVAC system installed within the last 5 years. When you walk into this home all you see is the lake and the beautifully designed floor plan. This home has 2 bedrooms and 1.5 baths, a bunk room, and a large eat in kitchen. Pier is included.
Zillow last checked: 8 hours ago
Listing updated: June 10, 2024 at 09:35am
Listed by:
Mark Skibowski mark@skibowskiteam.com,
Re/Max Lakes
Bought with:
Angela Racolta, RB17001926
Keller Williams Thrive North
Source: IRMLS,MLS#: 202413974
Facts & features
Interior
Bedrooms & bathrooms
- Bedrooms: 2
- Bathrooms: 2
- Full bathrooms: 1
- 1/2 bathrooms: 1
Bedroom 1
- Level: Lower
Bedroom 2
- Level: Lower
Dining room
- Level: Main
- Area: 168
- Dimensions: 12 x 14
Kitchen
- Level: Main
- Area: 168
- Dimensions: 12 x 14
Living room
- Level: Main
- Area: 210
- Dimensions: 15 x 14
Heating
- Electric, Propane, Baseboard, Forced Air, Heat Pump, Propane Tank Rented
Cooling
- Central Air
Appliances
- Included: Disposal, Range/Oven Hook Up Elec, Microwave, Refrigerator, Washer, Electric Cooktop, Electric Oven, Electric Range, Electric Water Heater, Water Softener Owned
- Laundry: Electric Dryer Hookup
Features
- Breakfast Bar, Vaulted Ceiling(s), Countertops-Solid Surf, Eat-in Kitchen, Kitchen Island, Open Floorplan, Tub/Shower Combination
- Flooring: Carpet, Laminate, Vinyl
- Doors: Pocket Doors
- Windows: Double Pane Windows
- Basement: Full,Walk-Out Access,Finished,Block
- Number of fireplaces: 1
- Fireplace features: Living Room
Interior area
- Total structure area: 1,008
- Total interior livable area: 1,008 sqft
- Finished area above ground: 504
- Finished area below ground: 504
Property
Parking
- Parking features: Dirt
- Has uncovered spaces: Yes
Features
- Levels: One
- Stories: 1
- Patio & porch: Deck Covered, Deck
- Has view: Yes
- View description: Water
- Has water view: Yes
- Water view: Water
- Waterfront features: Waterfront, Lake, Deck on Waterfront, Pier/Dock, Lake Front, Non Ski Lake
- Body of water: Ridinger Lake
- Frontage length: Channel/Canal Frontage(0),Water Frontage(40)
Lot
- Size: 6,098 sqft
- Dimensions: 40X157
- Features: Flood Plain, 0-2.9999, Lake, Rural
Details
- Additional structures: Shed
- Parcel number: 431201300288.000029
Construction
Type & style
- Home type: SingleFamily
- Architectural style: Cabin/Cottage
- Property subtype: Single Family Residence
Materials
- Vinyl Siding
- Roof: Asphalt
Condition
- New construction: No
- Year built: 1946
Utilities & green energy
- Electric: REMC
- Gas: Other
- Sewer: None
- Water: Well
Community & neighborhood
Security
- Security features: Smoke Detector(s), Closed Circuit Camera(s)
Location
- Region: Pierceton
- Subdivision: None
Other
Other facts
- Listing terms: Cash,Conventional,FHA,USDA Loan
Price history
| Date | Event | Price |
|---|---|---|
| 6/6/2024 | Sold | $240,000-7.7% |
Source: | ||
| 4/24/2024 | Listed for sale | $259,900+53% |
Source: | ||
| 5/30/2019 | Sold | $169,900 |
Source: | ||
| 3/22/2019 | Listed for sale | $169,900+3%$169/sqft |
Source: Our House Real Estate #201910004 Report a problem | ||
| 4/26/2018 | Listing removed | $164,900$164/sqft |
Source: Owner Report a problem | ||
Public tax history
| Year | Property taxes | Tax assessment |
|---|---|---|
| 2024 | $1,034 +12.6% | $206,300 +7.1% |
| 2023 | $918 +10.5% | $192,700 +12% |
| 2022 | $831 +12.4% | $172,100 +14.5% |
Find assessor info on the county website
Neighborhood: 46562
Nearby schools
GreatSchools rating
- 5/10Pierceton Elementary SchoolGrades: PK-6Distance: 4.8 mi
- 4/10Whitko High SchoolGrades: 7-12Distance: 12.2 mi
- 6/10South Whitley Elementary SchoolGrades: PK-6Distance: 12.2 mi
Schools provided by the listing agent
- Elementary: Pierceton
- Middle: Whitko Jr/Sr
- High: Whitko Jr/Sr
- District: Whitko
Source: IRMLS. This data may not be complete. We recommend contacting the local school district to confirm school assignments for this home.
Get pre-qualified for a loan
At Zillow Home Loans, we can pre-qualify you in as little as 5 minutes with no impact to your credit score.An equal housing lender. NMLS #10287.
