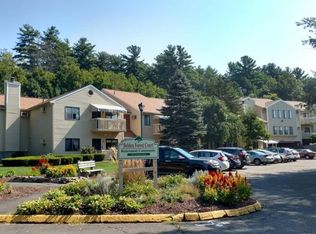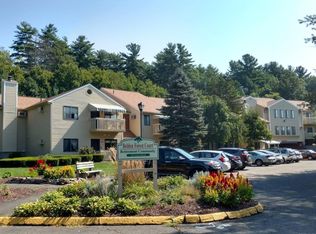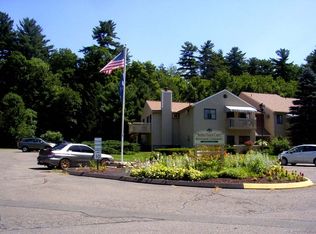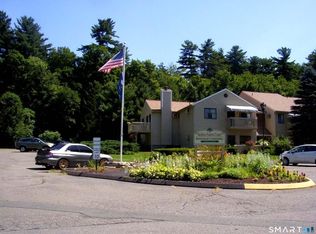Sold for $59,000
$59,000
40 Firetown Road APT 42, Simsbury, CT 06070
1beds
584sqft
Condominium
Built in 1984
-- sqft lot
$-- Zestimate®
$101/sqft
$1,466 Estimated rent
Home value
Not available
Estimated sales range
Not available
$1,466/mo
Zestimate® history
Loading...
Owner options
Explore your selling options
What's special
SOMETHING SPECIAL !! LOVELY ONE BEDROOM CONDO,FEATURING NEW BEAUTIFUL LAMINATE FLOORING,KITCHEN WITH NEW STAINLESS STEEL APPLIANCES ,NEW COUNTERTOPS,NEW FAUCET,BEDROOM WITH SPACIOUS CLOSET AND NEW LAMINATE FLOORING,ONE FULL BATH WITH VINYL FLOORING,VANITY AND WALK-IN SHOWER,OPEN FLOOR PLAN,NEW WINDOWS,FRESHLY PAINTED WOOD DECK,NEUTRAL DECORE WITH FRESHLY PAINTED INTERIOR,MONTHLY HMO INCLUDES ALL UTILITIES EXCEPT PHONE,CABLE,AND INTERNET,INCLUDED IN HMO IS HEAT,HOT WATER,ELECTRIC,WATER,A/C,WEEKLY LIGHT HOUSEKEEPING AND LINEN CHANGE (OWNER PROVIDES LINEN),TRASH,WATER,DAILY SOCIAL PROGRAMS EXCEPT SUNDAY,SCHEDULED TRANSPORTATION,EMERGENCY CORDS IN UNIT,FREE USE OF LAUNDRY,24 HOUR SECURITY AND ONSITE MANAGEMENT. An Entrance Interview is required with the Director of Belden Forest (Basically Questions and Answers). PLEASE PROVIDE YOU PROSPECTIVE BUYERS WITH A COPY OF THE ATTACHED RESIDENT HANDBOOK (rules and regulations) NOTE:ONE INDOOR CAT IS ALLOWED AND NO DOGS ! NO SMOKING IN THE BUILDING-DESIGNATED SMOKING AREAS OUTSIDE, SPECIAL ASSESSMENT FOR NEW WINDOWS HAS BEEN PAID IN FULL BY THE SELLER . NOT ASSISTED LIVING,MINIMUM OF 55 YEARS OLD (ABSOLUETLY NO EXCEPTIONS).NO MEALS,NO MEDICAL CARE,NO PERSONAL ASSISTANCE PROVIDED A SHOW IS A SALE--MAKE YOUR APPOINTMENT TODAY !
Zillow last checked: 8 hours ago
Listing updated: September 05, 2025 at 04:25pm
Listed by:
Sandy A. Quigley 860-836-0207,
Berkshire Hathaway NE Prop. 860-658-1981
Bought with:
Sandy A. Quigley, RES.0557041
Berkshire Hathaway NE Prop.
Source: Smart MLS,MLS#: 24111672
Facts & features
Interior
Bedrooms & bathrooms
- Bedrooms: 1
- Bathrooms: 1
- Full bathrooms: 1
Primary bedroom
- Level: Main
Bathroom
- Features: Full Bath, Vinyl Floor
- Level: Main
Kitchen
- Features: Laminate Floor
- Level: Main
Living room
- Features: Balcony/Deck, Dining Area, Laminate Floor
- Level: Main
Heating
- Baseboard, Electric
Cooling
- Wall Unit(s)
Appliances
- Included: Electric Range, Oven/Range, Range Hood, Refrigerator, Water Heater
- Laundry: Common Area
Features
- Open Floorplan
- Windows: Thermopane Windows
- Basement: None
- Attic: None
- Has fireplace: No
Interior area
- Total structure area: 584
- Total interior livable area: 584 sqft
- Finished area above ground: 584
Property
Parking
- Total spaces: 1
- Parking features: None, Paved
Accessibility
- Accessibility features: Bath Grab Bars
Features
- Stories: 1
- Patio & porch: Deck
Lot
- Features: Few Trees
Details
- Parcel number: 696913
- Zoning: R-40
Construction
Type & style
- Home type: Condo
- Architectural style: Ranch
- Property subtype: Condominium
Materials
- Wood Siding
Condition
- New construction: No
- Year built: 1984
Utilities & green energy
- Sewer: Public Sewer
- Water: Public
- Utilities for property: Cable Available
Green energy
- Energy efficient items: Windows
Community & neighborhood
Community
- Community features: Near Public Transport, Golf, Health Club, Library, Medical Facilities, Park, Public Rec Facilities, Shopping/Mall
Location
- Region: Simsbury
HOA & financial
HOA
- Has HOA: Yes
- HOA fee: $1,300 monthly
- Amenities included: Management
- Services included: Maintenance Grounds, Trash, Snow Removal, Heat, Air Conditioning, Hot Water, Water, Sewer
Price history
| Date | Event | Price |
|---|---|---|
| 9/5/2025 | Sold | $59,000-6.2%$101/sqft |
Source: | ||
| 7/26/2025 | Pending sale | $62,900$108/sqft |
Source: | ||
| 7/17/2025 | Listed for sale | $62,900+141.9%$108/sqft |
Source: | ||
| 11/19/2021 | Sold | $26,000-13%$45/sqft |
Source: | ||
| 10/30/2021 | Contingent | $29,900$51/sqft |
Source: | ||
Public tax history
| Year | Property taxes | Tax assessment |
|---|---|---|
| 2025 | $885 +2.5% | $25,900 |
| 2024 | $863 +4.7% | $25,900 |
| 2023 | $824 +10.8% | $25,900 +34.4% |
Find assessor info on the county website
Neighborhood: Simsbury Center
Nearby schools
GreatSchools rating
- 8/10Central SchoolGrades: K-6Distance: 0.7 mi
- 7/10Henry James Memorial SchoolGrades: 7-8Distance: 0.7 mi
- 10/10Simsbury High SchoolGrades: 9-12Distance: 0.5 mi
Schools provided by the listing agent
- Elementary: Central
- Middle: Henry James
- High: Simsbury
Source: Smart MLS. This data may not be complete. We recommend contacting the local school district to confirm school assignments for this home.

Get pre-qualified for a loan
At Zillow Home Loans, we can pre-qualify you in as little as 5 minutes with no impact to your credit score.An equal housing lender. NMLS #10287.



