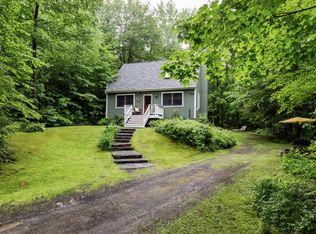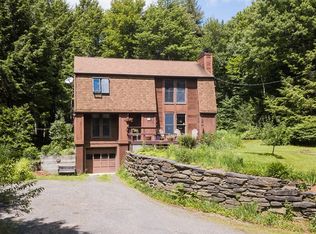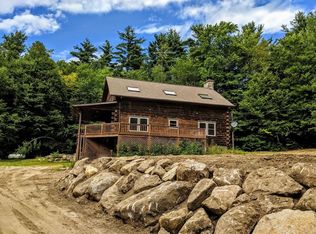Looking to get away from it all? This Contemporary Ranch could be the abode you look forward to coming home to every night. Set back off of the road on 6.5 acres sits this newer home offering one level living and a great room that will leave all of your friends green with envy. When you enter the front door, you'll be greeted by a one of a kind octagonal wood ceiling with a soaring stone fireplace and an open, airy feeling. The renovated kitchen features plenty of counter space and a large island for seating or food prep. The freshly refinished HW floors lead you to a dining area w/ access to the large deck leading to the yard. A convenient laundry room/pantry is perfectly situated for easy living. Down the hall are 2 bedrooms, a full bath with linen closet & a master suite complete w/ a full bath with double vanities and a slider leading to yet another deck. You'll love the Jotul wood stove on chilly nights! A hunting, fishing, snowmobiling, snowshoeing, bird watching paradise!
This property is off market, which means it's not currently listed for sale or rent on Zillow. This may be different from what's available on other websites or public sources.



