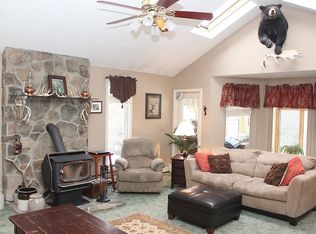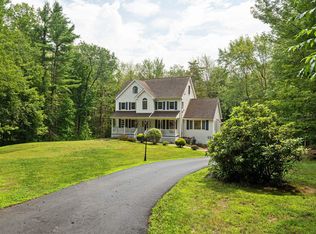Immaculate, sprawling ranch with room to roam and lots of bright natural light! Open concept with gorgeous pine flooring throughout, with flexible floor plan and potential in-law/accessory dwelling in the finished lower level.....or a grand master suite. Wood fireplace along with wood stove to help with heating. Central A/C and Central Vac, full bath with jetted soaking tub, both electric and oil-fired hot water heater to take advantage of which ever is most affordable. This home was built for energy efficiency. Over 3 acres of land with gorgeous views, small apple orchard, deck with Sunsetter Awning overlooking the vast view of the back yard, and on-demand whole house generator. Too many amenities to list. Showings begin at Open House, Sunday, 10/28 from Noon - 2:00 PM
This property is off market, which means it's not currently listed for sale or rent on Zillow. This may be different from what's available on other websites or public sources.

