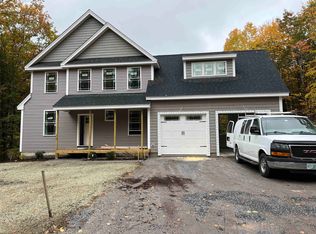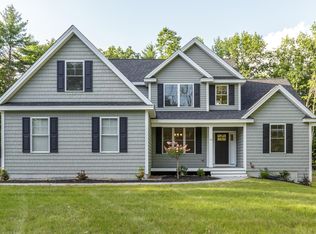Closed
Listed by:
Mary-Ellen Berg,
Keller Williams Realty-Metropolitan 603-232-8282
Bought with: Realty One Group Next Level
$900,000
40 Gile Hill Road, Dunbarton, NH 03046
4beds
2,655sqft
Single Family Residence
Built in 2023
5.49 Acres Lot
$907,200 Zestimate®
$339/sqft
$4,469 Estimated rent
Home value
$907,200
$835,000 - $989,000
$4,469/mo
Zestimate® history
Loading...
Owner options
Explore your selling options
What's special
Welcome to this like-new, beautifully crafted 4-bedroom Colonial with a 3-car attached garage, 2.5 baths, and a thoughtful layout perfect for everyday living and entertaining. The home includes a first-floor office (or optional bedroom) and a den. High-end modern finishes and quality craftsmanship shine throughout. Step into the foyer and into the open-concept living space, featuring a spacious dining room with crown molding and shadow boxes, a cathedral family room with a cozy gas fireplace, gleaming hardwood floors (bedrooms excluded), and custom-tiled baths. The gourmet kitchen impresses with a 9-foot quartz island, Samsung appliances including a double oven and under-counter microwave, a Thor 6-burner cooktop, sleek cabinetry, a large pantry, and elegant finishes. Upstairs, enjoy a convenient laundry room and a luxurious primary suite with two walk-in closets and a spa-like bath with double sinks, tiled shower, and soaking tub. Additional highlights: underground utilities, whole-house automatic generator, EnergyStar-rated windows, two-zone FHA heat & central AC, room zoned fire suppression system, walkout basement with slider and windows for future expansion, cement pad for RV or garage, and a large vinyl/composite deck for outdoor entertaining. All set on 5.4 level acres in the highly regarded Bow school district!
Zillow last checked: 8 hours ago
Listing updated: November 25, 2025 at 10:38am
Listed by:
Mary-Ellen Berg,
Keller Williams Realty-Metropolitan 603-232-8282
Bought with:
Diane Kelly
Realty One Group Next Level
Source: PrimeMLS,MLS#: 5054202
Facts & features
Interior
Bedrooms & bathrooms
- Bedrooms: 4
- Bathrooms: 3
- Full bathrooms: 2
- 1/2 bathrooms: 1
Heating
- Propane, Hot Air, Zoned
Cooling
- Central Air, Zoned
Appliances
- Included: Microwave, Gas Range, Refrigerator, Tankless Water Heater
- Laundry: 2nd Floor Laundry
Features
- Cathedral Ceiling(s), Ceiling Fan(s), Kitchen Island, Primary BR w/ BA, Walk-In Closet(s), Walk-in Pantry
- Flooring: Carpet, Ceramic Tile, Hardwood
- Basement: Full,Interior Stairs,Unfinished,Walkout,Interior Entry
- Has fireplace: Yes
- Fireplace features: Gas
Interior area
- Total structure area: 4,067
- Total interior livable area: 2,655 sqft
- Finished area above ground: 2,655
- Finished area below ground: 0
Property
Parking
- Total spaces: 3
- Parking features: Paved, Auto Open, Direct Entry
- Garage spaces: 3
Features
- Levels: Two
- Stories: 2
- Patio & porch: Covered Porch
- Exterior features: Deck
Lot
- Size: 5.49 Acres
- Features: Level, Slight, Sloped
Details
- Parcel number: DUNBMH5B01L01U03
- Zoning description: RES
Construction
Type & style
- Home type: SingleFamily
- Architectural style: Colonial
- Property subtype: Single Family Residence
Materials
- Wood Frame, Vinyl Siding
- Foundation: Concrete
- Roof: Architectural Shingle
Condition
- New construction: No
- Year built: 2023
Utilities & green energy
- Electric: 200+ Amp Service, Circuit Breakers
- Sewer: 1250 Gallon, Holding Tank, Leach Field, Private Sewer
- Utilities for property: Other
Community & neighborhood
Location
- Region: Dunbarton
Price history
| Date | Event | Price |
|---|---|---|
| 11/21/2025 | Sold | $900,000-2.2%$339/sqft |
Source: | ||
| 10/3/2025 | Price change | $920,000-1.1%$347/sqft |
Source: | ||
| 9/12/2025 | Price change | $930,000-2.1%$350/sqft |
Source: | ||
| 7/30/2025 | Listed for sale | $950,000+8.6%$358/sqft |
Source: | ||
| 1/12/2024 | Sold | $875,000$330/sqft |
Source: | ||
Public tax history
| Year | Property taxes | Tax assessment |
|---|---|---|
| 2024 | $14,440 +3.2% | $547,400 |
| 2023 | $13,997 +233183.3% | $547,400 +221519.4% |
| 2022 | $6 | $247 |
Find assessor info on the county website
Neighborhood: 03046
Nearby schools
GreatSchools rating
- 5/10Dunbarton Elementary SchoolGrades: K-6Distance: 2.5 mi
- 6/10Bow Memorial SchoolGrades: 5-8Distance: 2.8 mi
- 9/10Bow High SchoolGrades: 9-12Distance: 2.5 mi
Schools provided by the listing agent
- Elementary: Dunbarton Elementary
- Middle: Bow Memorial School
- High: Bow High School
- District: Dunbarton
Source: PrimeMLS. This data may not be complete. We recommend contacting the local school district to confirm school assignments for this home.
Get pre-qualified for a loan
At Zillow Home Loans, we can pre-qualify you in as little as 5 minutes with no impact to your credit score.An equal housing lender. NMLS #10287.

