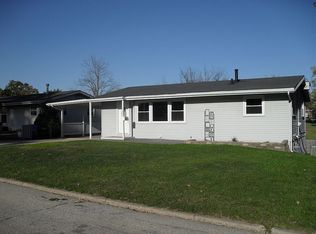Sold for $125,000
$125,000
40 Glenview Dr, Decatur, IL 62521
3beds
1,728sqft
Single Family Residence
Built in 1957
6,534 Square Feet Lot
$140,900 Zestimate®
$72/sqft
$1,784 Estimated rent
Home value
$140,900
$128,000 - $154,000
$1,784/mo
Zestimate® history
Loading...
Owner options
Explore your selling options
What's special
Start packing! There is not a thing you need to do to this home. New paint, vinyl, carpet, most windows, doors, light fixtures, the list goes on. The lower level is a walk out and the bedroom in the lower level has a window so the lower level is light and airy. The kitchen has good cabinets and counter space This home is close to restaurants, pizza, a subway and Dairy Queen. Call your agent for a private showing soon, homes like this don't last long!
Zillow last checked: 8 hours ago
Listing updated: October 26, 2023 at 08:37am
Listed by:
Diane Rushing 217-875-8081,
Glenda Williamson Realty
Bought with:
Non Member, #N/A
Central Illinois Board of REALTORS
Source: CIBR,MLS#: 6229412 Originating MLS: Central Illinois Board Of REALTORS
Originating MLS: Central Illinois Board Of REALTORS
Facts & features
Interior
Bedrooms & bathrooms
- Bedrooms: 3
- Bathrooms: 2
- Full bathrooms: 2
Bedroom
- Description: Flooring: Carpet
- Level: Main
- Dimensions: 17 x 10
Bedroom
- Description: Flooring: Carpet
- Level: Main
- Length: 11
Bedroom
- Description: Flooring: Carpet
- Level: Lower
- Dimensions: 16 x 10
Family room
- Description: Flooring: Carpet
- Level: Lower
Other
- Description: Flooring: Vinyl
- Level: Main
Other
- Description: Flooring: Vinyl
- Level: Lower
Kitchen
- Description: Flooring: Vinyl
- Level: Main
- Dimensions: 18 x 10
Living room
- Description: Flooring: Carpet
- Level: Main
- Dimensions: 19 x 13
Heating
- Forced Air, Gas
Cooling
- Central Air
Appliances
- Included: Gas Water Heater, Range, Refrigerator
Features
- Main Level Primary
- Windows: Replacement Windows
- Basement: Finished,Walk-Out Access,Full
- Has fireplace: No
Interior area
- Total structure area: 1,728
- Total interior livable area: 1,728 sqft
- Finished area above ground: 988
- Finished area below ground: 740
Property
Parking
- Total spaces: 1
- Parking features: Attached, Garage
- Attached garage spaces: 1
Features
- Levels: One
- Stories: 1
- Patio & porch: Patio, Deck
- Exterior features: Deck
Lot
- Size: 6,534 sqft
Details
- Parcel number: 041226177009
- Zoning: MUN
- Special conditions: None
Construction
Type & style
- Home type: SingleFamily
- Architectural style: Ranch
- Property subtype: Single Family Residence
Materials
- Vinyl Siding
- Foundation: Basement
- Roof: Asphalt
Condition
- Year built: 1957
Utilities & green energy
- Sewer: Public Sewer
- Water: Public
Community & neighborhood
Location
- Region: Decatur
- Subdivision: South Shores 10th Add
Other
Other facts
- Road surface type: Concrete
Price history
| Date | Event | Price |
|---|---|---|
| 6/23/2025 | Listing removed | $1,650$1/sqft |
Source: Zillow Rentals Report a problem | ||
| 5/19/2025 | Listed for rent | $1,650+3.1%$1/sqft |
Source: Zillow Rentals Report a problem | ||
| 11/3/2023 | Listing removed | -- |
Source: Zillow Rentals Report a problem | ||
| 10/30/2023 | Listed for rent | $1,600$1/sqft |
Source: Zillow Rentals Report a problem | ||
| 10/25/2023 | Sold | $125,000-2.3%$72/sqft |
Source: | ||
Public tax history
| Year | Property taxes | Tax assessment |
|---|---|---|
| 2024 | $2,833 +0.8% | $29,263 +3.7% |
| 2023 | $2,809 +6.5% | $28,227 +9.5% |
| 2022 | $2,637 +6.4% | $25,781 +7.1% |
Find assessor info on the county website
Neighborhood: 62521
Nearby schools
GreatSchools rating
- 2/10South Shores Elementary SchoolGrades: K-6Distance: 0.3 mi
- 1/10Stephen Decatur Middle SchoolGrades: 7-8Distance: 5 mi
- 2/10Eisenhower High SchoolGrades: 9-12Distance: 1.2 mi
Schools provided by the listing agent
- District: Decatur Dist 61
Source: CIBR. This data may not be complete. We recommend contacting the local school district to confirm school assignments for this home.
Get pre-qualified for a loan
At Zillow Home Loans, we can pre-qualify you in as little as 5 minutes with no impact to your credit score.An equal housing lender. NMLS #10287.
