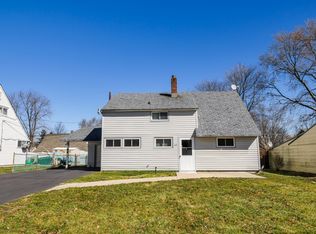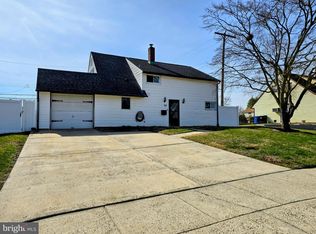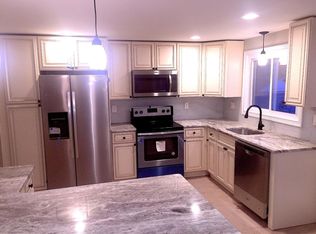Sold for $480,000
$480,000
40 Greenbrier Rd, Levittown, PA 19057
5beds
1,948sqft
Single Family Residence
Built in 1954
6,000 Square Feet Lot
$483,300 Zestimate®
$246/sqft
$3,105 Estimated rent
Home value
$483,300
$449,000 - $517,000
$3,105/mo
Zestimate® history
Loading...
Owner options
Explore your selling options
What's special
This is home that you have been waiting for.... A one of kind, gorgeous 5 bedroom, 2 full bathroom home, completely rebuilt brand new top to bottom in 2021, including the removal of the original cape cod roof. A full second story was added making this home a true 2 story colonial. Quality finishes and materials throughout are evident as you approach from the street. With a new 4 car driveway, new concrete walkway, stone lined gardens, covered stone front entry, recessed eave lighting, and a manicured front lawn, this property exudes curb appeal. Upon entering, you'll get THAT feeling immediately as you notice the shadow box and chair rail in foyer. The first floor bathroom is beautiful with an abundance of quality tile, glass enclosed tub/shower, and oil rubbed bronze fixtures and hardware. Both first floor bedrooms are a generous size with large closets for your storage needs, recessed lighting and spotless carpeting. The open concept common area features features recessed lighting throughout, recessed ceiling mounted surround sound, engineered plank flooring, and is flooded with light via double french doors leading to the extensive hardscaping in the rear yard. The kitchen is the crown jewel of the ground level for any and all of your culinary needs featuring a center island with seating for two, gorgeous countertops, stainless steel appliances, tile backsplash and dark wood shaker cabinets with brushed nickel hardware. The living room, kitchen and dining room flow effortlessly, perfect for entertaining and comfortable for relaxation. The office (could be used as a 6th bedroom) perfect for working remotely, is just off the dining area and features vaulted ceilings, recessed lighting and a large closet. Head upstairs and you will be floored by the master bedroom with double door entry, double walk in closets, vaulted ceilings and recessed lighting. Head into the bathroom and the luxury continues featuring vaulted ceilings, huge seamless glass and tile shower, tile floor, marble double bowl vanity with oil rubbed bronze fixtures and hardware throughout. Just down the hall is the upstairs laundry closet featuring a stackable Samsung washer and dryer. The second floor is capped off with two additional, generously sized bedrooms featuring recessed lighting and large closets. Head down to the main level and out the double french doors to your, private, backyard paradise featuring PVC panel fencing, extensive hardscaped patio including exterior lighting, and stepping stone walkways, all with stone landscaping making for minimal maintenance. Tons of patio space for you and your favorite people to gather, BBQ and relax. Nothing to do but pack your bags and move right in. Welcome home!
Zillow last checked: 8 hours ago
Listing updated: August 27, 2025 at 08:15am
Listed by:
Nate Hewitt 267-266-6766,
Realty One Group Supreme
Bought with:
Dom Ferguson, RS345342
RE/MAX Classic
Source: Bright MLS,MLS#: PABU2100962
Facts & features
Interior
Bedrooms & bathrooms
- Bedrooms: 5
- Bathrooms: 2
- Full bathrooms: 2
- Main level bathrooms: 1
- Main level bedrooms: 2
Basement
- Area: 0
Heating
- Heat Pump, Electric
Cooling
- Central Air, Electric
Appliances
- Included: Dishwasher, Dryer, Exhaust Fan, Self Cleaning Oven, Oven/Range - Electric, Stainless Steel Appliance(s), Washer, Water Heater, Electric Water Heater
Features
- Bathroom - Tub Shower, Bathroom - Walk-In Shower, Breakfast Area, Ceiling Fan(s), Chair Railings, Combination Kitchen/Dining, Crown Molding, Entry Level Bedroom, Family Room Off Kitchen, Open Floorplan, Kitchen Island, Recessed Lighting, Upgraded Countertops, Wainscotting, Dry Wall
- Flooring: Engineered Wood, Carpet, Ceramic Tile
- Windows: Double Hung, Double Pane Windows, Insulated Windows, Replacement
- Has basement: No
- Has fireplace: No
Interior area
- Total structure area: 1,948
- Total interior livable area: 1,948 sqft
- Finished area above ground: 1,948
- Finished area below ground: 0
Property
Parking
- Total spaces: 4
- Parking features: Driveway
- Uncovered spaces: 4
Accessibility
- Accessibility features: None
Features
- Levels: Two
- Stories: 2
- Patio & porch: Patio
- Exterior features: Extensive Hardscape, Lighting, Rain Gutters, Sidewalks
- Pool features: None
- Fencing: Full,Panel,Vinyl
Lot
- Size: 6,000 sqft
- Dimensions: 60.00 x 100.00
Details
- Additional structures: Above Grade, Below Grade
- Parcel number: 05037463
- Zoning: R3
- Zoning description: Residential
- Special conditions: Standard
Construction
Type & style
- Home type: SingleFamily
- Architectural style: Cape Cod,Colonial
- Property subtype: Single Family Residence
Materials
- Frame
- Foundation: Slab
- Roof: Architectural Shingle,Pitched
Condition
- Excellent
- New construction: No
- Year built: 1954
- Major remodel year: 2020
Utilities & green energy
- Electric: 200+ Amp Service
- Sewer: Public Sewer
- Water: Public
Community & neighborhood
Location
- Region: Levittown
- Subdivision: Goldenridge
- Municipality: BRISTOL TWP
Other
Other facts
- Listing agreement: Exclusive Right To Sell
- Listing terms: Cash,Conventional,FHA,VA Loan
- Ownership: Fee Simple
Price history
| Date | Event | Price |
|---|---|---|
| 8/25/2025 | Sold | $480,000+6.7%$246/sqft |
Source: | ||
| 7/26/2025 | Contingent | $450,000$231/sqft |
Source: | ||
| 7/24/2025 | Listed for sale | $450,000+20.1%$231/sqft |
Source: | ||
| 2/22/2021 | Sold | $374,777$192/sqft |
Source: Public Record Report a problem | ||
| 10/15/2020 | Pending sale | $374,777$192/sqft |
Source: American Dream Realty Service #PABU499276 Report a problem | ||
Public tax history
| Year | Property taxes | Tax assessment |
|---|---|---|
| 2025 | $5,740 +0.4% | $21,060 |
| 2024 | $5,719 +0.7% | $21,060 |
| 2023 | $5,677 | $21,060 |
Find assessor info on the county website
Neighborhood: Goldenridge
Nearby schools
GreatSchools rating
- 5/10Mill Creek Elementary SchoolGrades: K-5Distance: 0.3 mi
- 5/10Neil a Armstrong Middle SchoolGrades: 6-8Distance: 1.5 mi
- 2/10Truman Senior High SchoolGrades: PK,9-12Distance: 0.8 mi
Schools provided by the listing agent
- District: Bristol Township
Source: Bright MLS. This data may not be complete. We recommend contacting the local school district to confirm school assignments for this home.

Get pre-qualified for a loan
At Zillow Home Loans, we can pre-qualify you in as little as 5 minutes with no impact to your credit score.An equal housing lender. NMLS #10287.


