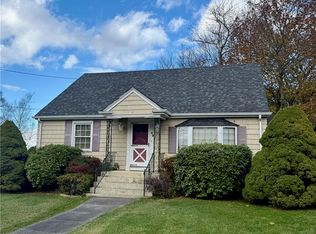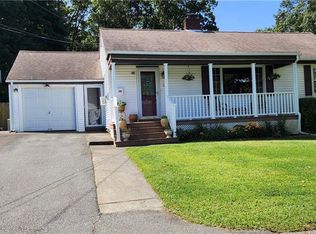Sold for $530,000
$530,000
40 Hambly Rd, Tiverton, RI 02878
3beds
1,960sqft
Single Family Residence
Built in 1950
7,840.8 Square Feet Lot
$536,000 Zestimate®
$270/sqft
$2,877 Estimated rent
Home value
$536,000
$440,000 - $659,000
$2,877/mo
Zestimate® history
Loading...
Owner options
Explore your selling options
What's special
This classic 1950s Cape has been carefully maintained, thoughtfully updated, and styled with a modern coastal farmhouse aesthetic in mind. Curated with attention to detail in each room, the home offers over 1,500 sq. ft. of living space, including three bedrooms (one conveniently located on the first floor) and a recently updated full bathroom on the main level. The kitchen features butcher block countertops, new tile flooring, and a farmhouse-style sink, complemented by hardwood floors, rounded door archways, and detailed molding throughout the rest of the home. Additional features include an attached two-car garage with space for storage, vehicles, or a workshop, a partially finished basement, and a radon mitigation system. Outside, the property offers ample parking, a paver back patio, garden beds, and low-maintenance vinyl siding. Major system updates provide long-term peace of mind, including a new roof (2023), boiler system (2022), and septic system (2016). Conveniently located just off Main Road, this home combines big-ticket upgrades with timeless style and comfortable living in a desirable Tiverton setting.
Zillow last checked: 8 hours ago
Listing updated: September 23, 2025 at 12:06pm
Listed by:
Fitzpatrick Team 401-848-7827,
RE/MAX Results
Bought with:
Trish Gray, RES.0029652
Century 21 Topsail Realty
Source: StateWide MLS RI,MLS#: 1393228
Facts & features
Interior
Bedrooms & bathrooms
- Bedrooms: 3
- Bathrooms: 1
- Full bathrooms: 1
Bathroom
- Features: Bath w Tub & Shower
Heating
- Oil, Forced Water, Zoned
Cooling
- None
Appliances
- Included: Tankless Water Heater, Dishwasher, Dryer, Microwave, Oven/Range, Refrigerator
Features
- Wall (Plaster), Stairs, Plumbing (Mixed)
- Flooring: Hardwood, Vinyl
- Basement: Full,Walk-Out Access,Partially Finished,Family Room,Playroom,Storage Space,Utility
- Has fireplace: No
- Fireplace features: None
Interior area
- Total structure area: 1,460
- Total interior livable area: 1,960 sqft
- Finished area above ground: 1,460
- Finished area below ground: 500
Property
Parking
- Total spaces: 6
- Parking features: Attached, Driveway
- Attached garage spaces: 2
- Has uncovered spaces: Yes
Lot
- Size: 7,840 sqft
Details
- Parcel number: TIVEM118B167
- Zoning: R30
- Special conditions: Conventional/Market Value
Construction
Type & style
- Home type: SingleFamily
- Architectural style: Cape Cod
- Property subtype: Single Family Residence
Materials
- Plaster, Vinyl Siding
- Foundation: Concrete Perimeter
Condition
- New construction: No
- Year built: 1950
Utilities & green energy
- Electric: 100 Amp Service, Circuit Breakers
- Sewer: Septic Tank
- Water: Public
Community & neighborhood
Community
- Community features: Highway Access, Restaurants
Location
- Region: Tiverton
- Subdivision: North Tiverton
Price history
| Date | Event | Price |
|---|---|---|
| 9/23/2025 | Sold | $530,000+9.3%$270/sqft |
Source: | ||
| 8/26/2025 | Contingent | $485,000$247/sqft |
Source: | ||
| 8/22/2025 | Listed for sale | $485,000+110%$247/sqft |
Source: | ||
| 9/2/2016 | Sold | $231,000+0.5%$118/sqft |
Source: Public Record Report a problem | ||
| 7/3/2016 | Pending sale | $229,900$117/sqft |
Source: RE/MAX Welcome Home #71975983 Report a problem | ||
Public tax history
| Year | Property taxes | Tax assessment |
|---|---|---|
| 2025 | $3,936 | $356,200 |
| 2024 | $3,936 +9.7% | $356,200 +45.2% |
| 2023 | $3,589 | $245,300 |
Find assessor info on the county website
Neighborhood: 02878
Nearby schools
GreatSchools rating
- 6/10Pocasset SchoolGrades: PK-4Distance: 1 mi
- 6/10Tiverton Middle SchoolGrades: 5-8Distance: 2.6 mi
- 8/10Tiverton High SchoolGrades: 9-12Distance: 2.4 mi
Get a cash offer in 3 minutes
Find out how much your home could sell for in as little as 3 minutes with a no-obligation cash offer.
Estimated market value$536,000
Get a cash offer in 3 minutes
Find out how much your home could sell for in as little as 3 minutes with a no-obligation cash offer.
Estimated market value
$536,000

