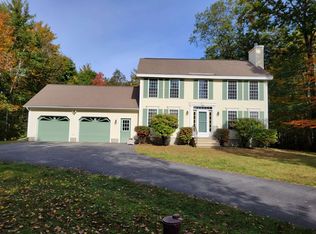STYLISH COLONIAL. This R.J. Moreau built home offers a beautifully updated kitchen and includes custom Cherry cabinets, granite counters, soft close drawers and doors and is fully applianced. The front to back living room features a gleaming hardwood floor and a wood burning fireplace: a generous dining room has the same gleaming hardwood floor. There is a cozy family room that features a gas stove, recessed lights and Crown molding and just off the family room there is sunny three season porch, which over-looks a very private back yard. On the second level of this home there are three bedrooms, including a front to back master which includes a 3/4 bath en-suite and a walk in closet. The two other bedrooms are located opposite the master and are accented by a chair rail and dentil molding. Outside is where you'll find a large 30X24 two car attached garage, which 19' ceiling height, a hefty shed, and an above ground pool accessed by a 16X13 deck. This perfectly placed home sits on a beautifully landscaped yard and is located in a lovely Chichester neighborhood called Marden Farms. Showings begin on Sunday, September 30, 2018.
This property is off market, which means it's not currently listed for sale or rent on Zillow. This may be different from what's available on other websites or public sources.

