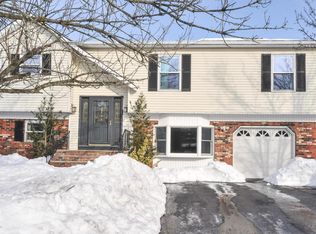Expanded Cape in Oak Glen with 4 bedrooms, 3 full baths, Newer Kitchen, Living room, Custom Family Room with fireplace, 2 car garage, and an in ground pool. The Oak Glen development is conveniently located near all shopping, movies, restaurants and close to major highways, transportation to the Manhattan and the Jersey Shore beaches.
This property is off market, which means it's not currently listed for sale or rent on Zillow. This may be different from what's available on other websites or public sources.
