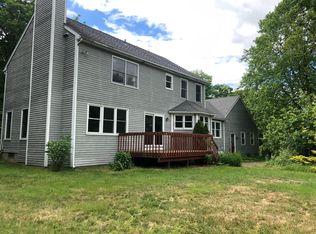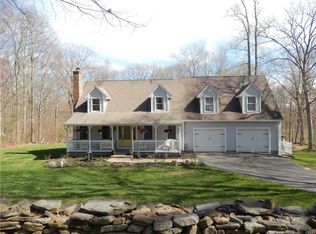Brand New and ready for Spring of 2021 luxurious ranch home with tons of extras. The combination kitchen/living room is 17 x 29 feet area that is open and ready for entertaining with stainless steel appliances, granite countertops and shaker cabinets. To the front is an intimate dining room secluded and designed for privacy, intimacy and formality. It can also be used as a study, library or home office. Off to the left of the home are two bedrooms, a full bath and laundry closet. To the rear is the private master Bedroom suite with sumptuous master bath with garden tub, double bowls sinks and large walk in closet. Downstairs you will find a huge basement ready for a myriad of projects and ideas. All of this is set on a flat and dry 0.36 acre lot with just walking distance to the lake. Builder holds a real estate license. This will not last! Don't delay, call today!
This property is off market, which means it's not currently listed for sale or rent on Zillow. This may be different from what's available on other websites or public sources.

