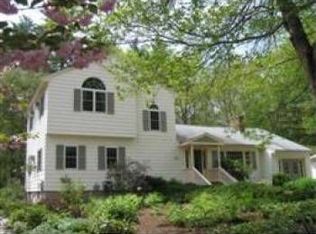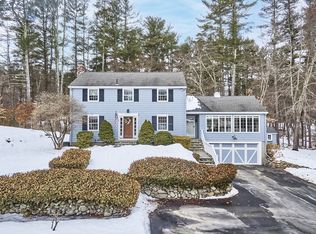Sold for $1,250,000 on 07/19/23
$1,250,000
40 Hillside Rd, Carlisle, MA 01741
4beds
3,730sqft
Single Family Residence
Built in 1997
2 Acres Lot
$1,405,500 Zestimate®
$335/sqft
$5,825 Estimated rent
Home value
$1,405,500
$1.34M - $1.49M
$5,825/mo
Zestimate® history
Loading...
Owner options
Explore your selling options
What's special
Perfectly located on a cul-de-sac off a quiet road in a vibrant neighborhood w/trails to Great Brook State Park & sidewalks to Carlisle Ctr, this Royal Barry Wills style expanded Cape offers a brilliant floor plan w/an abundance of sunlight. You'll find an amazing amount of space on three levels w/4 bedrooms plus a study and a walk-out finished lower level w/fireplace - perfect for a home office or a recreation room. The updated kitchen with new appliances, granite counters and center island opens to a vaulted ceiling family room. Great additional gathering spaces are found in the well proportioned dining room and inviting living room w/fireplace and built-ins. The private first floor primary suite has easy access to the three spacious upstairs bedrooms & offers an updated marble bath & walk-in closet. Hardwood floors throughout two levels. Enjoy long summer days on the breezy screen porch off the kitchen with steps down to the spacious level back yard w/mature plantings.
Zillow last checked: 8 hours ago
Listing updated: July 19, 2023 at 09:53am
Listed by:
Senkler, Pasley & Whitney 978-505-2652,
Coldwell Banker Realty - Concord 978-369-1000
Bought with:
Senkler, Pasley & Whitney
Coldwell Banker Realty - Concord
Source: MLS PIN,MLS#: 73113479
Facts & features
Interior
Bedrooms & bathrooms
- Bedrooms: 4
- Bathrooms: 3
- Full bathrooms: 2
- 1/2 bathrooms: 1
Primary bedroom
- Features: Bathroom - Full, Ceiling Fan(s), Vaulted Ceiling(s), Walk-In Closet(s), Closet/Cabinets - Custom Built, Flooring - Hardwood, Recessed Lighting
- Level: First
- Area: 255
- Dimensions: 15 x 17
Bedroom 2
- Features: Ceiling Fan(s), Closet, Flooring - Hardwood, Lighting - Overhead
- Level: Second
- Area: 156
- Dimensions: 12 x 13
Bedroom 3
- Features: Ceiling Fan(s), Closet, Flooring - Hardwood, Lighting - Overhead
- Level: Second
- Area: 121
- Dimensions: 11 x 11
Bedroom 4
- Features: Ceiling Fan(s), Closet, Flooring - Hardwood, Lighting - Overhead
- Level: Second
- Area: 154
- Dimensions: 11 x 14
Primary bathroom
- Features: Yes
Bathroom 1
- Features: Bathroom - Half, Flooring - Stone/Ceramic Tile, Lighting - Sconce
- Level: First
- Area: 24
- Dimensions: 3 x 8
Bathroom 2
- Features: Bathroom - Full, Bathroom - Tiled With Shower Stall, Countertops - Stone/Granite/Solid, Jacuzzi / Whirlpool Soaking Tub, Recessed Lighting
- Level: First
- Area: 108
- Dimensions: 9 x 12
Bathroom 3
- Features: Bathroom - With Tub & Shower, Flooring - Stone/Ceramic Tile, Lighting - Sconce
- Level: Second
- Area: 54
- Dimensions: 9 x 6
Dining room
- Features: Flooring - Hardwood, Lighting - Overhead, Crown Molding
- Level: First
- Area: 195
- Dimensions: 13 x 15
Family room
- Features: Ceiling Fan(s), Vaulted Ceiling(s), Flooring - Hardwood, Window(s) - Picture, Recessed Lighting
- Level: First
- Area: 304
- Dimensions: 16 x 19
Kitchen
- Features: Flooring - Hardwood, Dining Area, Countertops - Stone/Granite/Solid, Kitchen Island, Recessed Lighting, Slider, Stainless Steel Appliances, Gas Stove, Lighting - Pendant, Crown Molding
- Level: First
- Area: 208
- Dimensions: 16 x 13
Living room
- Features: Flooring - Hardwood, Recessed Lighting, Crown Molding
- Level: First
- Area: 234
- Dimensions: 18 x 13
Office
- Features: Flooring - Hardwood, French Doors, Recessed Lighting
- Level: First
- Area: 135
- Dimensions: 15 x 9
Heating
- Forced Air, Oil, Fireplace
Cooling
- Central Air
Appliances
- Laundry: Flooring - Stone/Ceramic Tile, Electric Dryer Hookup, Washer Hookup, Lighting - Overhead, First Floor
Features
- Vaulted Ceiling(s), Closet, Lighting - Overhead, Crown Molding, Recessed Lighting, Entrance Foyer, Office, Mud Room, Play Room, Sitting Room, Central Vacuum, Internet Available - Unknown
- Flooring: Tile, Carpet, Marble, Hardwood, Flooring - Hardwood, Flooring - Wall to Wall Carpet
- Doors: French Doors
- Windows: Bay/Bow/Box, Insulated Windows, Screens
- Basement: Full,Partially Finished,Walk-Out Access,Interior Entry,Garage Access
- Number of fireplaces: 2
- Fireplace features: Living Room
Interior area
- Total structure area: 3,730
- Total interior livable area: 3,730 sqft
Property
Parking
- Total spaces: 6
- Parking features: Attached, Under, Garage Door Opener, Paved Drive, Off Street, Paved
- Attached garage spaces: 2
- Uncovered spaces: 4
Features
- Patio & porch: Screened, Patio
- Exterior features: Porch - Screened, Patio, Rain Gutters, Sprinkler System, Screens, Invisible Fence, Stone Wall
- Fencing: Invisible
Lot
- Size: 2 Acres
- Features: Cul-De-Sac, Gentle Sloping
Details
- Parcel number: M:0021 B:0031 L:9,432717
- Zoning: B
Construction
Type & style
- Home type: SingleFamily
- Architectural style: Cape
- Property subtype: Single Family Residence
Materials
- Frame
- Foundation: Concrete Perimeter
- Roof: Shingle
Condition
- Year built: 1997
Utilities & green energy
- Electric: Generator, Circuit Breakers
- Sewer: Private Sewer
- Water: Private
- Utilities for property: for Gas Range, for Electric Dryer, Washer Hookup
Community & neighborhood
Security
- Security features: Security System
Community
- Community features: Park, Walk/Jog Trails, Conservation Area, Public School
Location
- Region: Carlisle
Other
Other facts
- Road surface type: Paved
Price history
| Date | Event | Price |
|---|---|---|
| 7/19/2023 | Sold | $1,250,000-3.5%$335/sqft |
Source: MLS PIN #73113479 Report a problem | ||
| 6/14/2023 | Contingent | $1,295,000$347/sqft |
Source: MLS PIN #73113479 Report a problem | ||
| 5/18/2023 | Listed for sale | $1,295,000+32.3%$347/sqft |
Source: MLS PIN #73113479 Report a problem | ||
| 10/12/2018 | Sold | $979,000$262/sqft |
Source: Public Record Report a problem | ||
| 8/17/2018 | Pending sale | $979,000$262/sqft |
Source: Coldwell Banker Residential Brokerage - Concord - 11 Main St #72376907 Report a problem | ||
Public tax history
| Year | Property taxes | Tax assessment |
|---|---|---|
| 2025 | $16,392 +1.6% | $1,243,700 +2.7% |
| 2024 | $16,136 +0.5% | $1,210,500 +6.7% |
| 2023 | $16,059 -0.4% | $1,134,900 +16.1% |
Find assessor info on the county website
Neighborhood: 01741
Nearby schools
GreatSchools rating
- 9/10Carlisle SchoolGrades: PK-8Distance: 0.7 mi
- 10/10Concord Carlisle High SchoolGrades: 9-12Distance: 6.1 mi
Schools provided by the listing agent
- Elementary: Carlisle Public
- Middle: Carlisle Public
- High: Cchs
Source: MLS PIN. This data may not be complete. We recommend contacting the local school district to confirm school assignments for this home.
Get a cash offer in 3 minutes
Find out how much your home could sell for in as little as 3 minutes with a no-obligation cash offer.
Estimated market value
$1,405,500
Get a cash offer in 3 minutes
Find out how much your home could sell for in as little as 3 minutes with a no-obligation cash offer.
Estimated market value
$1,405,500

