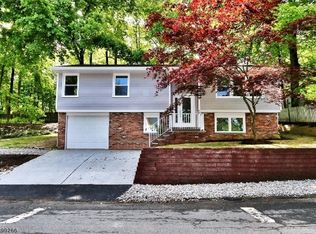Closed
$658,000
40 Hillside Rd, Sparta Twp., NJ 07871
4beds
4baths
--sqft
Single Family Residence
Built in 1932
0.38 Acres Lot
$671,600 Zestimate®
$--/sqft
$3,972 Estimated rent
Home value
$671,600
$578,000 - $779,000
$3,972/mo
Zestimate® history
Loading...
Owner options
Explore your selling options
What's special
Zillow last checked: January 15, 2026 at 11:15pm
Listing updated: September 17, 2025 at 03:43am
Listed by:
Gloria Kraft 908-233-5555,
Coldwell Banker Realty
Bought with:
Caitlin D. Schlaffer
Keller Williams Integrity
Source: GSMLS,MLS#: 3967746
Facts & features
Interior
Bedrooms & bathrooms
- Bedrooms: 4
- Bathrooms: 4
Property
Lot
- Size: 0.38 Acres
- Dimensions: 110 x 174 LMCC
Details
- Parcel number: 1803038000000029
Construction
Type & style
- Home type: SingleFamily
- Property subtype: Single Family Residence
Condition
- Year built: 1932
Community & neighborhood
Location
- Region: Sparta
Price history
| Date | Event | Price |
|---|---|---|
| 9/16/2025 | Sold | $658,000-5.9% |
Source: | ||
| 7/28/2025 | Pending sale | $699,000 |
Source: | ||
| 7/9/2025 | Price change | $699,000-4.1% |
Source: | ||
| 6/17/2025 | Price change | $729,000-2.7% |
Source: | ||
| 6/6/2025 | Listed for sale | $749,000-3.4% |
Source: | ||
Public tax history
| Year | Property taxes | Tax assessment |
|---|---|---|
| 2025 | $12,192 | $339,700 |
| 2024 | $12,192 +3% | $339,700 |
| 2023 | $11,842 +2.5% | $339,700 |
Find assessor info on the county website
Neighborhood: Lake Mohawk
Nearby schools
GreatSchools rating
- 6/10Helen Morgan Elementary SchoolGrades: 4-5Distance: 0.7 mi
- 6/10Sparta Middle SchoolGrades: 6-8Distance: 3.6 mi
- 7/10Sparta High SchoolGrades: 9-12Distance: 3 mi

Get pre-qualified for a loan
At Zillow Home Loans, we can pre-qualify you in as little as 5 minutes with no impact to your credit score.An equal housing lender. NMLS #10287.
Sell for more on Zillow
Get a free Zillow Showcase℠ listing and you could sell for .
$671,600
2% more+ $13,432
With Zillow Showcase(estimated)
$685,032