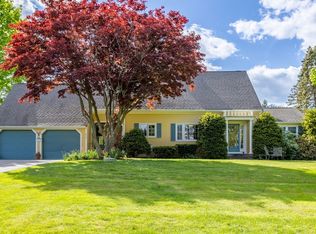What a Masterpiece ! Grand scale custom 4BR, 3.5BA home with open floor plan, amazing 25' ceilings, gas FP, recessed lighting, HW floors, new paint, new carpet in every bedroom, gourmet kitchen with imported tile from Italy, two tiered island, 6 burner Thermador cooktop, double ovens, sub zero refrigerator, granite counters, tile back splash and walkin pantry/mudroom with individual cubbies for coats and shoes. First floor master suite has double gas fireplace, shower, jacuzzi tub and walk in closet. 2nd level has a bedroom w/private bath and add'l 2 bedrooms have jack & Jill bath. The three Season sunroom with over 350sf has stamped concrete flooring, ceiling fans and 6 Pella sliders that either open to the great room or to the 800+sf deck. The finished LL has over 1400sf of living area plus gym, workshop and endless storage. Beautiful flat open yard w/firepit and fruit trees for all to enjoy. This versatile home has central A/C, a 3 car garage and comes with a 1 year home warranty.
This property is off market, which means it's not currently listed for sale or rent on Zillow. This may be different from what's available on other websites or public sources.
