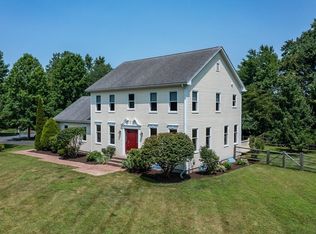Sold for $825,000
$825,000
40 Hop Brook Rd, Amherst, MA 01002
3beds
3,152sqft
Single Family Residence
Built in 2002
1.03 Acres Lot
$940,400 Zestimate®
$262/sqft
$4,523 Estimated rent
Home value
$940,400
$875,000 - $1.02M
$4,523/mo
Zestimate® history
Loading...
Owner options
Explore your selling options
What's special
Come fall in love with this stunning custom built designer's home in a coveted, private location. The tasteful details are evident; double sided fireplace, leaded and transom windows, pocket doors, beautiful built-ins and lighting fixtures. What a thoughtful design with a lovely flow, perfect for entertaining and everyday living. Elegant open space flowing into the dining and living rooms and an away room, too! Chef's kitchen with double ovens, natural gas cooktop, vent hood & pantry. Inviting first floor office with cathedral ceiling and french doors. Gracious primary bedroom has an exquisite bath with walk in shower and soaking tub. Fabulous finished basement with daylight windows, family room with bar & wine cellar and separate guest area. Owned solar and additional bonus room for future expansion and the perfect yard for a pool. This could be the home of your dreams!
Zillow last checked: 8 hours ago
Listing updated: November 03, 2023 at 06:21pm
Listed by:
Christine Lau 413-374-7316,
5 College REALTORS® 413-549-5555
Bought with:
Scott Rebmann
5 College REALTORS® Northampton
Source: MLS PIN,MLS#: 73134225
Facts & features
Interior
Bedrooms & bathrooms
- Bedrooms: 3
- Bathrooms: 3
- Full bathrooms: 2
- 1/2 bathrooms: 1
Primary bedroom
- Features: Bathroom - Full, Walk-In Closet(s), Flooring - Wall to Wall Carpet, Window(s) - Picture, Pocket Door
- Level: Second
Bedroom 2
- Features: Flooring - Wall to Wall Carpet
- Level: Second
Bedroom 3
- Features: Flooring - Wall to Wall Carpet
- Level: Second
Primary bathroom
- Features: Yes
Bathroom 1
- Features: Bathroom - Half
- Level: First
Bathroom 2
- Features: Bathroom - Full, Bathroom - Tiled With Tub & Shower, Flooring - Stone/Ceramic Tile, Countertops - Stone/Granite/Solid, Double Vanity, Pocket Door
- Level: Second
Bathroom 3
- Features: Bathroom - Full
- Level: Second
Dining room
- Features: Closet/Cabinets - Custom Built, Flooring - Hardwood, Exterior Access, Recessed Lighting
- Level: First
Family room
- Features: Closet/Cabinets - Custom Built, Flooring - Wall to Wall Carpet, Window(s) - Stained Glass, Recessed Lighting
- Level: Basement
Kitchen
- Features: Flooring - Hardwood, Pantry, Recessed Lighting, Stainless Steel Appliances
- Level: First
Living room
- Features: Flooring - Hardwood, Window(s) - Picture
- Level: First
Office
- Features: Skylight, Ceiling - Cathedral, Flooring - Hardwood, Window(s) - Stained Glass, French Doors
- Level: First
Heating
- Central, Natural Gas
Cooling
- Central Air
Appliances
- Included: Gas Water Heater, Oven, Dishwasher, Range, Refrigerator, Washer, Dryer
- Laundry: Second Floor, Electric Dryer Hookup, Washer Hookup
Features
- Cathedral Ceiling(s), Recessed Lighting, Office, Den, Game Room, Wine Cellar, Mud Room
- Flooring: Wood, Tile, Carpet, Flooring - Hardwood, Flooring - Wall to Wall Carpet
- Doors: French Doors, Pocket Door, Insulated Doors
- Windows: Skylight(s), Stained Glass, Insulated Windows, Screens
- Basement: Full,Finished,Bulkhead,Concrete
- Number of fireplaces: 1
- Fireplace features: Kitchen, Living Room
Interior area
- Total structure area: 3,152
- Total interior livable area: 3,152 sqft
Property
Parking
- Total spaces: 6
- Parking features: Attached, Garage Door Opener, Paved Drive, Off Street, Paved
- Attached garage spaces: 2
- Uncovered spaces: 4
Features
- Patio & porch: Porch
- Exterior features: Porch, Rain Gutters, Screens
- Frontage length: 135.00
Lot
- Size: 1.03 Acres
- Features: Cleared, Level
Details
- Parcel number: 3011358
- Zoning: Res
Construction
Type & style
- Home type: SingleFamily
- Architectural style: Colonial,Contemporary
- Property subtype: Single Family Residence
Materials
- Frame
- Foundation: Concrete Perimeter
- Roof: Shingle
Condition
- Year built: 2002
Utilities & green energy
- Electric: 200+ Amp Service
- Sewer: Public Sewer
- Water: Public
- Utilities for property: for Gas Range, for Electric Dryer, Washer Hookup
Green energy
- Energy generation: Solar
Community & neighborhood
Community
- Community features: Walk/Jog Trails, Conservation Area
Location
- Region: Amherst
Other
Other facts
- Road surface type: Paved
Price history
| Date | Event | Price |
|---|---|---|
| 11/3/2023 | Sold | $825,000-2.9%$262/sqft |
Source: MLS PIN #73134225 Report a problem | ||
| 7/30/2023 | Contingent | $849,900$270/sqft |
Source: MLS PIN #73134225 Report a problem | ||
| 7/10/2023 | Listed for sale | $849,900+962.4%$270/sqft |
Source: MLS PIN #73134225 Report a problem | ||
| 11/19/2001 | Sold | $80,000$25/sqft |
Source: Public Record Report a problem | ||
Public tax history
| Year | Property taxes | Tax assessment |
|---|---|---|
| 2025 | $15,293 -1.7% | $852,000 +1.3% |
| 2024 | $15,561 +3.7% | $840,700 +12.6% |
| 2023 | $15,005 +6.2% | $746,500 +12.4% |
Find assessor info on the county website
Neighborhood: 01002
Nearby schools
GreatSchools rating
- 8/10Fort River Elementary SchoolGrades: K-6Distance: 1.4 mi
- 5/10Amherst Regional Middle SchoolGrades: 7-8Distance: 2.2 mi
- 8/10Amherst Regional High SchoolGrades: 9-12Distance: 2 mi
Schools provided by the listing agent
- Elementary: Fort River
- Middle: Amherst Reg
- High: Amherst Reg
Source: MLS PIN. This data may not be complete. We recommend contacting the local school district to confirm school assignments for this home.

Get pre-qualified for a loan
At Zillow Home Loans, we can pre-qualify you in as little as 5 minutes with no impact to your credit score.An equal housing lender. NMLS #10287.
