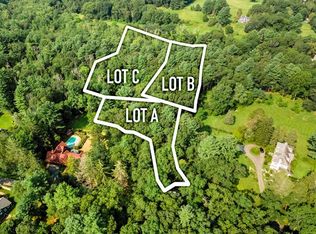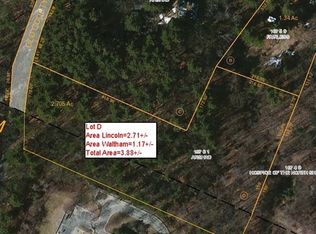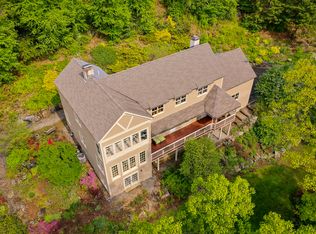Sited overlooking the Cambridge Reservoir on Huckleberry Hill, this classic gracious Cape Colonial Revival home is subtly elegant and luxurious. Grounds that evoke the English countryside blend into the natural landscape. It has been expanded and updated in impeccable taste from the timeless marble chef's kitchen to the first-floor master suite, and out to the four seasons sun room with barrel ceiling and winter views of water below. Elegant entertaining spaces and even a first-floor guest suite mean you can welcome everyone. Enjoy a walk-out lower level with its wood stove, bar, game space and theater. Only four minutes from Route 95, feel a million miles away in this private, coveted neighborhood.
This property is off market, which means it's not currently listed for sale or rent on Zillow. This may be different from what's available on other websites or public sources.


