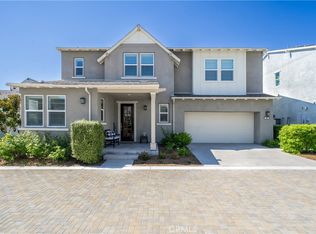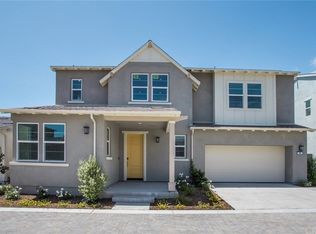Sold for $1,385,000
Listing Provided by:
Trevor Phelps DRE #01391582 949-307-1237,
Coldwell Banker Realty,
Alicia Fukuzawa DRE #02174821,
Coldwell Banker Realty
Bought with: HomeSmart, Evergreen Realty
$1,385,000
40 Jarano St, Ladera Ranch, CA 92694
4beds
2,307sqft
Single Family Residence
Built in 2019
4,001 Square Feet Lot
$1,364,400 Zestimate®
$600/sqft
$5,871 Estimated rent
Home value
$1,364,400
$1.26M - $1.47M
$5,871/mo
Zestimate® history
Loading...
Owner options
Explore your selling options
What's special
Welcome to 40 Jarano, a beautifully upgraded 4-bedroom, 3-bathroom home located in the award-winning community of Rancho Mission Viejo. Designed for both style and functionality, this residence offers a well-planned layout, quality finishes, and a seamless indoor-outdoor flow ideal for modern living. The entry sets the tone with a double-pane frosted glass front door, smart lock, and video doorbell that combine security with sleek curb appeal. Inside, the main level features luxury vinyl plank flooring, plantation shutters, Ecobee smart thermostats, and Lutron dimmers throughout. A full bedroom and bathroom on the first floor offer versatility for guests, remote work, or additional living space, while the adjacent laundry room includes a built-in drying rack and premium washer and dryer. The open-concept kitchen showcases white shaker cabinetry—some with soft-close functionality—quartz countertops, statement pendant lighting, and a Samsung Bespoke refrigerator. The dining area opens to the covered California Room and backyard through collapsible glass doors, creating effortless indoor-outdoor living. The living room is centered around a custom floating entertainment center that adds modern style and practical storage. Upstairs, the spacious primary suite includes dual vanities, an oversized soaking tub, a walk-in shower, and a large walk-in closet enhanced with motion-sensor lighting. A Toto heated bidet toilet seat brings added comfort. Two additional bedrooms and a full bathroom complete the upper level. The backyard is designed for low-maintenance enjoyment, with turf, mature privacy hedges, landscape lighting, sprinklers, and a four-seat Hot Springs Beam spa with an upgraded cover lift. The garage is outfitted with overhead and floor storage racks, motion-sensor lighting, and an EV charging outlet. Additional highlights include a whole-house water softener and conditioner, energy-efficient upgrades, and smart-home conveniences throughout. Set within one of South Orange County’s most desirable communities, 40 Jarano offers modern upgrades, thoughtful design, and an ideal location close to trails, parks, and resort-style amenities.
Zillow last checked: 8 hours ago
Listing updated: July 07, 2025 at 01:42pm
Listing Provided by:
Trevor Phelps DRE #01391582 949-307-1237,
Coldwell Banker Realty,
Alicia Fukuzawa DRE #02174821,
Coldwell Banker Realty
Bought with:
Betty Chan-Houng, DRE #01210405
HomeSmart, Evergreen Realty
Source: CRMLS,MLS#: OC25115748 Originating MLS: California Regional MLS
Originating MLS: California Regional MLS
Facts & features
Interior
Bedrooms & bathrooms
- Bedrooms: 4
- Bathrooms: 3
- Full bathrooms: 3
- Main level bathrooms: 1
- Main level bedrooms: 1
Primary bedroom
- Features: Primary Suite
Bedroom
- Features: Bedroom on Main Level
Bathroom
- Features: Bathroom Exhaust Fan, Bathtub, Dual Sinks, Enclosed Toilet, Full Bath on Main Level, Quartz Counters, Soaking Tub, Separate Shower, Tub Shower, Walk-In Shower
Kitchen
- Features: Built-in Trash/Recycling, Kitchen Island, Kitchen/Family Room Combo, Pots & Pan Drawers, Quartz Counters, Walk-In Pantry
Other
- Features: Walk-In Closet(s)
Pantry
- Features: Walk-In Pantry
Heating
- Central
Cooling
- Central Air
Appliances
- Included: Convection Oven, Dishwasher, Gas Cooktop, Microwave, Refrigerator, Range Hood, Water Softener, Tankless Water Heater, Water To Refrigerator, Dryer, Washer
- Laundry: Inside, Laundry Room
Features
- Breakfast Bar, Built-in Features, Separate/Formal Dining Room, Open Floorplan, Pantry, Quartz Counters, Recessed Lighting, Bedroom on Main Level, Primary Suite, Walk-In Pantry, Walk-In Closet(s)
- Flooring: Carpet, Vinyl
- Windows: Plantation Shutters
- Has fireplace: No
- Fireplace features: None
- Common walls with other units/homes: No Common Walls
Interior area
- Total interior livable area: 2,307 sqft
Property
Parking
- Total spaces: 4
- Parking features: Direct Access, Garage
- Attached garage spaces: 2
- Uncovered spaces: 2
Features
- Levels: Two
- Stories: 2
- Entry location: 1
- Patio & porch: Rear Porch, Concrete, Covered, Front Porch
- Exterior features: Rain Gutters
- Pool features: Community, Association
- Has spa: Yes
- Spa features: Above Ground, Association, Community, Private
- Fencing: Block
- Has view: Yes
- View description: Neighborhood
Lot
- Size: 4,001 sqft
- Features: Back Yard, Close to Clubhouse, Landscaped, Near Park
Details
- Parcel number: 12528119
- Special conditions: Standard
Construction
Type & style
- Home type: SingleFamily
- Property subtype: Single Family Residence
Materials
- Stucco
- Foundation: Slab
Condition
- Turnkey
- New construction: No
- Year built: 2019
Utilities & green energy
- Sewer: Public Sewer
- Water: Public
Community & neighborhood
Security
- Security features: Fire Sprinkler System
Community
- Community features: Biking, Curbs, Dog Park, Gutter(s), Hiking, Storm Drain(s), Street Lights, Sidewalks, Park, Pool
Location
- Region: Ladera Ranch
- Subdivision: Reverie (Esrev)
HOA & financial
HOA
- Has HOA: Yes
- HOA fee: $349 monthly
- Amenities included: Clubhouse, Sport Court, Dog Park, Fitness Center, Fire Pit, Game Room, Meeting Room, Meeting/Banquet/Party Room, Maintenance Front Yard, Outdoor Cooking Area, Other Courts, Barbecue, Picnic Area, Paddle Tennis, Pier, Playground, Pickleball, Pool, Recreation Room, Spa/Hot Tub, Security
- Association name: Rancho MMC
- Association phone: 949-625-6500
Other
Other facts
- Listing terms: Cash,Cash to New Loan,Conventional
Price history
| Date | Event | Price |
|---|---|---|
| 7/7/2025 | Sold | $1,385,000-1%$600/sqft |
Source: | ||
| 6/10/2025 | Contingent | $1,399,000$606/sqft |
Source: | ||
| 5/30/2025 | Listed for sale | $1,399,000+18%$606/sqft |
Source: | ||
| 12/16/2021 | Sold | $1,185,100+2%$514/sqft |
Source: | ||
| 11/17/2021 | Pending sale | $1,162,000$504/sqft |
Source: | ||
Public tax history
Tax history is unavailable.
Neighborhood: 92694
Nearby schools
GreatSchools rating
- 7/10Esencia TK-8Grades: K-5Distance: 1.4 mi
- 9/10Esencia MiddleGrades: 6-8Distance: 1.4 mi
- 9/10Tesoro High SchoolGrades: 9-12Distance: 1.9 mi
Schools provided by the listing agent
- High: Tesoro
Source: CRMLS. This data may not be complete. We recommend contacting the local school district to confirm school assignments for this home.
Get a cash offer in 3 minutes
Find out how much your home could sell for in as little as 3 minutes with a no-obligation cash offer.
Estimated market value$1,364,400
Get a cash offer in 3 minutes
Find out how much your home could sell for in as little as 3 minutes with a no-obligation cash offer.
Estimated market value
$1,364,400

