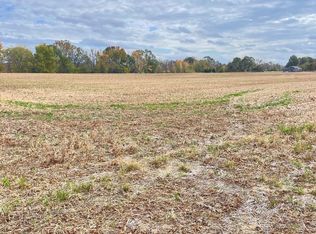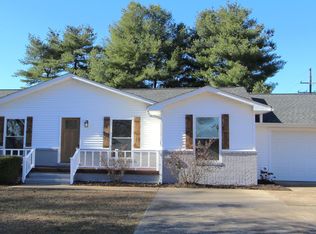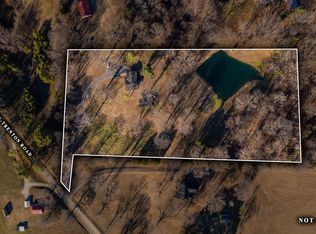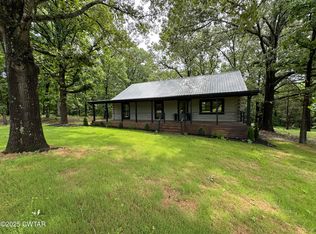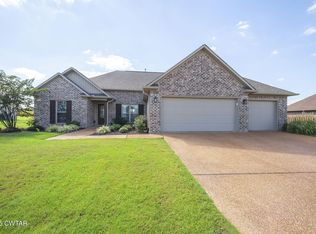Stunning 4 bedroom, 2 bathroom home nestled on 3.8 acres with a fully stocked pond. Relax on the covered front porch or dock while overlooking the beautiful pond. Fish right from the dock or the bank. Home features a beautiful kitchen with butcher block countertops and a farmhouse sink, a bay window that has a view of the pond and large front yard. Recessed lighting accents the large living room that is open to the kitchen and eat-in area. The large primary bedroom has 2 walk-in closets, and a make-up area that then leads into a large bathroom with a double vanity, separate shower and tub. French Doors in the living room leads to a large deck that is a perfect entrainment space. Fenced in back yard with a separate area for dogs. This one won't last!
For sale
Price cut: $10K (1/13)
$380,000
40 Jd Barr Rd, Trenton, TN 38382
4beds
1,876sqft
Est.:
Single Family Residence
Built in 1994
3.8 Acres Lot
$377,400 Zestimate®
$203/sqft
$-- HOA
What's special
Fully stocked pondCovered front porchFarmhouse sink
- 63 days |
- 1,649 |
- 115 |
Likely to sell faster than
Zillow last checked: 8 hours ago
Listing updated: January 13, 2026 at 02:40pm
Listed by:
Shaelynn French,
L A Realty,LLC 731-686-9899
Source: CWTAR,MLS#: 2505435
Tour with a local agent
Facts & features
Interior
Bedrooms & bathrooms
- Bedrooms: 4
- Bathrooms: 2
- Full bathrooms: 2
- Main level bathrooms: 2
- Main level bedrooms: 4
Primary bedroom
- Level: Main
- Area: 170
- Dimensions: 17.0 x 10.0
Bedroom
- Level: Main
- Area: 117
- Dimensions: 13.0 x 9.0
Bedroom
- Level: Main
- Area: 144
- Dimensions: 12.0 x 12.0
Bedroom
- Level: Main
- Area: 156
- Dimensions: 12.0 x 13.0
Kitchen
- Level: Main
- Area: 99
- Dimensions: 11.0 x 9.0
Living room
- Level: Main
- Area: 3537
- Dimensions: 27.0 x 131.0
Heating
- Central
Cooling
- Ceiling Fan(s), Central Air
Appliances
- Included: Dishwasher, Disposal, Electric Range, Electric Water Heater, Microwave
- Laundry: Laundry Room
Features
- Butcher Block Counters, Ceiling Fan(s), High Ceilings, Open Floorplan, Soaking Tub, Walk-In Closet(s)
- Has basement: No
- Has fireplace: No
Interior area
- Total interior livable area: 1,876 sqft
Property
Parking
- Total spaces: 8
- Parking features: Garage Faces Side, Gravel, Open
- Attached garage spaces: 4
- Uncovered spaces: 4
Features
- Levels: One
- Patio & porch: Deck, Front Porch
- Exterior features: Dock
- Fencing: Back Yard
- Has view: Yes
- View description: Pond
Lot
- Size: 3.8 Acres
- Dimensions: 3.8 acres
Details
- Parcel number: 006.04
- Special conditions: Agent Owned
Construction
Type & style
- Home type: SingleFamily
- Property subtype: Single Family Residence
Materials
- Vinyl Siding
Condition
- false
- New construction: No
- Year built: 1994
Community & HOA
Community
- Subdivision: None
Location
- Region: Trenton
Financial & listing details
- Price per square foot: $203/sqft
- Tax assessed value: $233,300
- Annual tax amount: $1,331
- Date on market: 11/14/2025
- Listing terms: Conventional,FHA,VA Loan
Estimated market value
$377,400
$359,000 - $396,000
$1,751/mo
Price history
Price history
| Date | Event | Price |
|---|---|---|
| 1/13/2026 | Price change | $380,000-2.6%$203/sqft |
Source: | ||
| 12/30/2025 | Price change | $389,999-2.3%$208/sqft |
Source: | ||
| 11/14/2025 | Listed for sale | $399,000+7.9%$213/sqft |
Source: | ||
| 9/20/2023 | Sold | $369,900$197/sqft |
Source: | ||
| 9/8/2023 | Price change | $369,900-7.5%$197/sqft |
Source: | ||
Public tax history
Public tax history
| Year | Property taxes | Tax assessment |
|---|---|---|
| 2025 | $1,331 | $58,325 |
| 2024 | $1,331 +35.4% | $58,325 +90.6% |
| 2023 | $983 +2.2% | $30,600 |
Find assessor info on the county website
BuyAbility℠ payment
Est. payment
$2,173/mo
Principal & interest
$1825
Property taxes
$215
Home insurance
$133
Climate risks
Neighborhood: 38382
Nearby schools
GreatSchools rating
- 7/10Trenton Middle SchoolGrades: 5-8Distance: 4.9 mi
- 4/10Peabody High SchoolGrades: 9-12Distance: 5.2 mi
- 5/10Trenton Elementary SchoolGrades: PK-4Distance: 5.8 mi
Schools provided by the listing agent
- District: Trenton School District
Source: CWTAR. This data may not be complete. We recommend contacting the local school district to confirm school assignments for this home.
- Loading
- Loading
