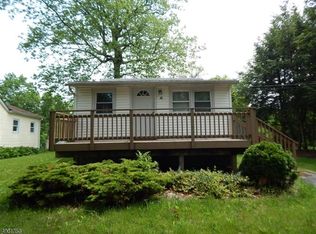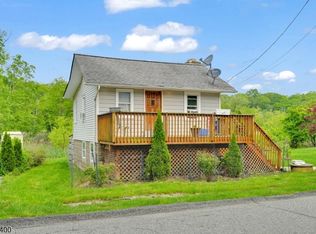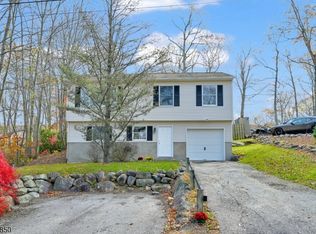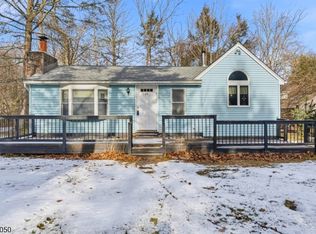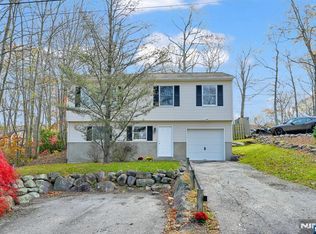Welcome to West Milford! Fully renovated in 2023, this charming ranch features a bright open layout and a modern kitchen with butcher block counters, stainless steel appliances, and a center island. The finished basement offers a spacious bedroom, home office, and extra storage. Enjoy a stylish tiled bath with soaking tub, newer appliances, and a whole-house water treatment system. Relax on the large deck overlooking a private, tree-lined yard. Updated mechanicals, a crushed stone driveway, and a quiet hilltop setting close to parks, shopping, and commuter routes make this home a must-see!
Active
Price cut: $999 (10/28)
$299,999
40 Kingsland Rd, West Milford Twp., NJ 07421
2beds
--sqft
Est.:
Single Family Residence
Built in 1950
6,098.4 Square Feet Lot
$-- Zestimate®
$--/sqft
$-- HOA
What's special
Extra storageModern kitchenPrivate tree-lined yardFinished basementWhole-house water treatment systemSoaking tubHome office
- 163 days |
- 3,698 |
- 295 |
Zillow last checked: 15 hours ago
Listing updated: October 08, 2025 at 10:15am
Listed by:
Isaiah Aviles 862-251-4915,
Addison Real Estate,
Leila Duran
Source: GSMLS,MLS#: 3978555
Tour with a local agent
Facts & features
Interior
Bedrooms & bathrooms
- Bedrooms: 2
- Bathrooms: 2
- Full bathrooms: 1
- 1/2 bathrooms: 1
Bedroom 1
- Level: Basement
- Area: 240
- Dimensions: 15 x 16
Bedroom 2
- Level: First
- Area: 135
- Dimensions: 15 x 9
Dining room
- Level: First
- Area: 42
- Dimensions: 6 x 7
Kitchen
- Features: Kitchen Island, Eat-in Kitchen
- Level: First
- Area: 150
- Dimensions: 15 x 10
Living room
- Level: First
- Area: 342
- Dimensions: 18 x 19
Basement
- Features: 1 Bedroom, Laundry Room, Outside Entrance, Storage Room, Utility Room, Walkout
Heating
- 1 Unit, Baseboard - Hotwater, Electric, Oil Tank Above Ground - Outside
Cooling
- Window Unit(s)
Appliances
- Included: Carbon Monoxide Detector, Dishwasher, Dryer, Kitchen Exhaust Fan, Microwave, Range/Oven-Electric, Refrigerator, Self Cleaning Oven, Washer, Water Filter, Water Softener Owned, Electric Water Heater
- Laundry: In Basement
Features
- Utility Room, Storage Room, Bathroom
- Flooring: Vinyl-Linoleum
- Windows: Thermal Windows/Doors
- Basement: Yes,Partially Finished,Walk-Out Access
- Has fireplace: No
Property
Parking
- Total spaces: 2
- Parking features: 1 Car Width, Crushed Stone
- Uncovered spaces: 2
Features
- Patio & porch: Deck
Lot
- Size: 6,098.4 Square Feet
- Dimensions: .138 AC
Details
- Parcel number: 2515023070000000070000
Construction
Type & style
- Home type: SingleFamily
- Architectural style: Ranch
- Property subtype: Single Family Residence
Materials
- Vinyl Siding
- Roof: Asphalt Shingle
Condition
- Year built: 1950
- Major remodel year: 2023
Utilities & green energy
- Sewer: Septic Tank
- Water: Well
- Utilities for property: Electricity Connected
Community & HOA
Community
- Security: Carbon Monoxide Detector
- Subdivision: Upper Greenwood Lake
Location
- Region: Hewitt
Financial & listing details
- Tax assessed value: $80,900
- Annual tax amount: $3,279
- Date on market: 7/31/2025
- Exclusions: Personal Property
- Ownership type: Fee Simple
- Electric utility on property: Yes
Estimated market value
Not available
Estimated sales range
Not available
Not available
Price history
Price history
| Date | Event | Price |
|---|---|---|
| 10/28/2025 | Price change | $299,000-0.3% |
Source: | ||
| 10/8/2025 | Price change | $299,999-7.7% |
Source: | ||
| 10/1/2025 | Listed for sale | $325,000 |
Source: | ||
| 9/2/2025 | Pending sale | $325,000 |
Source: | ||
| 7/31/2025 | Listed for sale | $325,000-7.1% |
Source: | ||
Public tax history
Public tax history
| Year | Property taxes | Tax assessment |
|---|---|---|
| 2025 | $3,382 -37.6% | $80,900 |
| 2024 | $5,416 | $80,900 -39.1% |
| 2023 | $5,416 +2.2% | $132,900 |
Find assessor info on the county website
BuyAbility℠ payment
Est. payment
$2,133/mo
Principal & interest
$1458
Property taxes
$570
Home insurance
$105
Climate risks
Neighborhood: Upper Greenwood Lake
Nearby schools
GreatSchools rating
- 5/10Upper Greenwood Lake Elementary SchoolGrades: K-5Distance: 1.4 mi
- 3/10MacOpin Middle SchoolGrades: 6-8Distance: 7.9 mi
- 5/10West Milford High SchoolGrades: 9-12Distance: 7.8 mi
Schools provided by the listing agent
- Elementary: Up Grnwd Lk
- Middle: Macopin
- High: W Milford
Source: GSMLS. This data may not be complete. We recommend contacting the local school district to confirm school assignments for this home.
- Loading
- Loading
