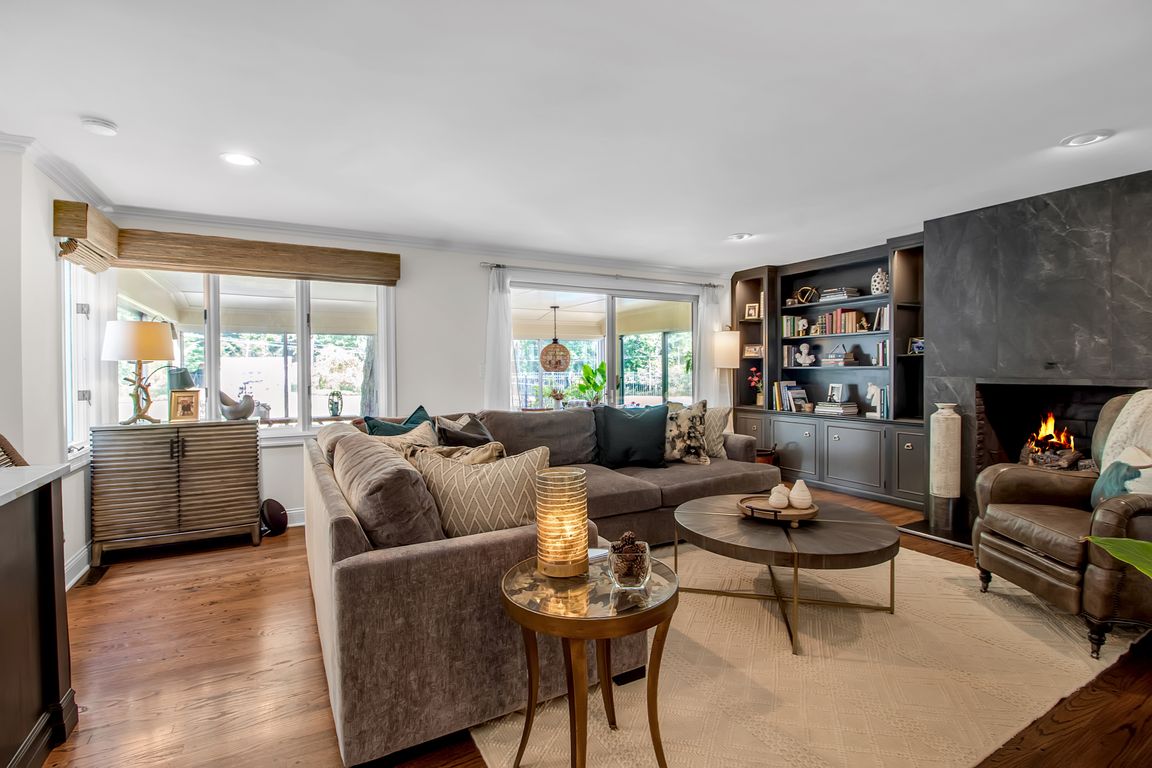
Pending
$1,100,000
4beds
3,270sqft
40 Knollwood Ln, Williamsville, NY 14221
4beds
3,270sqft
Single family residence
Built in 1961
1.10 Acres
2 Attached garage spaces
$336 price/sqft
What's special
In-ground poolBeautiful built-insQuality craftsmanshipBreathtaking new bathWonderful closetsAuburn watson cabinetsAmazing curb appeal
Offers being reviewed Friday, August 8th at 10:30 am. Magnificent Woodstream Farms home filled with the finest fixtures and finishes available today! Renovated and updated inside and out, no detail was left undone on this premier property. Your guests will be greeted by the exquisite foyer, and formal living and dining rooms complete ...
- 27 days
- on Zillow |
- 4,651 |
- 239 |
Source: NYSAMLSs,MLS#: B1627403 Originating MLS: Buffalo
Originating MLS: Buffalo
Travel times
Family Room
Kitchen
Primary Bedroom
Zillow last checked: 7 hours ago
Listing updated: August 14, 2025 at 01:55pm
Listing by:
Howard Hanna WNY Inc 716-932-5300,
Karen Baker Levin 716-830-7264
Source: NYSAMLSs,MLS#: B1627403 Originating MLS: Buffalo
Originating MLS: Buffalo
Facts & features
Interior
Bedrooms & bathrooms
- Bedrooms: 4
- Bathrooms: 3
- Full bathrooms: 2
- 1/2 bathrooms: 1
- Main level bathrooms: 1
Bedroom 1
- Level: Second
- Dimensions: 15.00 x 12.00
Bedroom 2
- Level: Second
- Dimensions: 13.00 x 12.00
Bedroom 3
- Level: Second
- Dimensions: 12.00 x 12.00
Bedroom 4
- Level: Second
- Dimensions: 16.00 x 15.00
Dining room
- Level: First
- Dimensions: 13.00 x 13.00
Family room
- Level: First
- Dimensions: 15.00 x 14.00
Kitchen
- Level: First
- Dimensions: 15.00 x 12.00
Living room
- Level: First
- Dimensions: 22.00 x 16.00
Other
- Level: First
- Dimensions: 10.00 x 9.00
Other
- Level: First
- Dimensions: 21.00 x 12.00
Heating
- Gas, Forced Air
Cooling
- Central Air
Appliances
- Included: Built-In Refrigerator, Dishwasher, Gas Cooktop, Gas Oven, Gas Range, Gas Water Heater, Microwave, Wine Cooler
- Laundry: Main Level
Features
- Breakfast Bar, Dry Bar, Den, Separate/Formal Dining Room, Eat-in Kitchen, Separate/Formal Living Room, Home Office, Sliding Glass Door(s), Window Treatments, Bedroom on Main Level, Bath in Primary Bedroom
- Flooring: Hardwood, Marble, Varies
- Doors: Sliding Doors
- Windows: Drapes
- Basement: Full
- Number of fireplaces: 2
Interior area
- Total structure area: 3,270
- Total interior livable area: 3,270 sqft
Property
Parking
- Total spaces: 2.5
- Parking features: Attached, Garage, Garage Door Opener
- Attached garage spaces: 2.5
Features
- Levels: Two
- Stories: 2
- Patio & porch: Patio
- Exterior features: Blacktop Driveway, Sprinkler/Irrigation, Pool, Patio, Private Yard, See Remarks
- Pool features: In Ground
Lot
- Size: 1.1 Acres
- Dimensions: 140 x 294
- Features: Rectangular, Rectangular Lot, Residential Lot
Details
- Additional structures: Shed(s), Storage
- Parcel number: 1422890561100002008000
- Special conditions: Standard
Construction
Type & style
- Home type: SingleFamily
- Architectural style: Colonial
- Property subtype: Single Family Residence
Materials
- Vinyl Siding, Copper Plumbing
- Foundation: Other, See Remarks
- Roof: Asphalt
Condition
- Resale
- Year built: 1961
Utilities & green energy
- Electric: Circuit Breakers
- Sewer: Connected
- Water: Connected, Public
- Utilities for property: High Speed Internet Available, Sewer Connected, Water Connected
Community & HOA
Community
- Subdivision: Woodstream Farms Pt 01
Location
- Region: Williamsville
Financial & listing details
- Price per square foot: $336/sqft
- Tax assessed value: $405,000
- Annual tax amount: $14,113
- Date on market: 8/4/2025
- Listing terms: Conventional,VA Loan