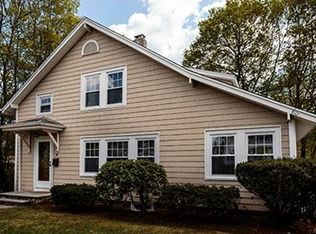Sold for $715,000 on 07/27/23
$715,000
40 Lindenwood Rd, Stoneham, MA 02180
3beds
1,415sqft
Single Family Residence
Built in 1927
5,924 Square Feet Lot
$775,000 Zestimate®
$505/sqft
$3,301 Estimated rent
Home value
$775,000
$736,000 - $814,000
$3,301/mo
Zestimate® history
Loading...
Owner options
Explore your selling options
What's special
Step into this classically styled turnkey Dutch Colonial and find yourself in a warm embrace. Home is situated on a corner lot at one end of a quiet dead end street in the Robin Hood School District. Interior living space has 3 beds, 1 bath, large living room with pellet stove for cozy nights, formal dining room with sliders to an expansive deck, kitchen and a 4-season sunroom, truly the heart of the home. Original architectural details preserved, hardwood floors throughout recently refinished, interior and exterior freshly painted. Large unfinished basement with high ceilings, washer/dryer hookups and ready to be re-imagined into bonus living space. Direct access to the garden and garage. Half mile to downtown, with theater, restaurants, farmers markets and shops. This prime location is one block from the Tri-Community Greenway Trailhead, accessible to public transit, the Orange Line T, commuter rail one town over, as well as Rts. 93 and 95. Welcome home!
Zillow last checked: 8 hours ago
Listing updated: July 28, 2023 at 11:21am
Listed by:
Tina Kolb Diaz 617-331-5799,
Coldwell Banker Realty - Cambridge 617-864-4430
Bought with:
Quinn Simpson
Compass
Source: MLS PIN,MLS#: 73122128
Facts & features
Interior
Bedrooms & bathrooms
- Bedrooms: 3
- Bathrooms: 1
- Full bathrooms: 1
Primary bedroom
- Features: Ceiling Fan(s), Closet, Flooring - Hardwood
- Level: Second
Bedroom 2
- Features: Ceiling Fan(s), Closet, Flooring - Hardwood
- Level: Second
Bedroom 3
- Features: Closet, Flooring - Hardwood
- Level: Third
Primary bathroom
- Features: No
Bathroom 1
- Level: Second
Dining room
- Features: Closet, Closet/Cabinets - Custom Built, Flooring - Hardwood, Chair Rail, Deck - Exterior, Exterior Access, Lighting - Sconce, Lighting - Pendant, Crown Molding, Decorative Molding
- Level: Main,First
Kitchen
- Features: Ceiling Fan(s), Flooring - Hardwood, Window(s) - Bay/Bow/Box, Pantry, Exterior Access, Recessed Lighting
- Level: Main,First
Living room
- Features: Closet, Flooring - Hardwood, Exterior Access, Crown Molding
- Level: Main,First
Heating
- Steam, Oil
Cooling
- None
Appliances
- Laundry: In Basement, Electric Dryer Hookup, Washer Hookup
Features
- Ceiling Fan(s), Crown Molding, Sun Room, Internet Available - Broadband
- Flooring: Wood, Tile, Flooring - Hardwood
- Doors: Storm Door(s)
- Windows: Storm Window(s)
- Basement: Full,Walk-Out Access,Interior Entry,Garage Access,Concrete,Unfinished
- Number of fireplaces: 1
- Fireplace features: Living Room
Interior area
- Total structure area: 1,415
- Total interior livable area: 1,415 sqft
Property
Parking
- Total spaces: 4
- Parking features: Attached, Under, Off Street, Paved
- Attached garage spaces: 1
- Uncovered spaces: 3
Features
- Patio & porch: Deck - Wood
- Exterior features: Deck - Wood, Garden
Lot
- Size: 5,924 sqft
- Features: Corner Lot
Details
- Parcel number: M:17 B:000 L:314,771720
- Zoning: RA
Construction
Type & style
- Home type: SingleFamily
- Property subtype: Single Family Residence
Materials
- Frame
- Foundation: Block, Stone
- Roof: Shingle
Condition
- Year built: 1927
Utilities & green energy
- Electric: 200+ Amp Service
- Sewer: Public Sewer
- Water: Public
- Utilities for property: for Electric Range, for Electric Oven, for Electric Dryer, Washer Hookup
Community & neighborhood
Community
- Community features: Public Transportation, Shopping, Park, Walk/Jog Trails, Golf, Medical Facility, Bike Path, Highway Access, House of Worship, Public School
Location
- Region: Stoneham
Price history
| Date | Event | Price |
|---|---|---|
| 7/27/2023 | Sold | $715,000+13.7%$505/sqft |
Source: MLS PIN #73122128 Report a problem | ||
| 6/8/2023 | Listed for sale | $629,000+102.9%$445/sqft |
Source: MLS PIN #73122128 Report a problem | ||
| 9/4/2015 | Listing removed | $2,650$2/sqft |
Source: Coldwell Banker Residential Brokerage - Cambridge Mass Ave #71873696 Report a problem | ||
| 8/22/2015 | Price change | $2,650-3.6%$2/sqft |
Source: Coldwell Banker Residential Brokerage - Cambridge Mass Ave #71873696 Report a problem | ||
| 8/1/2015 | Price change | $2,750-3.5%$2/sqft |
Source: Coldwell Banker Residential Brokerage - Cambridge Mass Ave #71873696 Report a problem | ||
Public tax history
| Year | Property taxes | Tax assessment |
|---|---|---|
| 2025 | $7,003 +3.2% | $684,600 +6.9% |
| 2024 | $6,783 +4.4% | $640,500 +9.4% |
| 2023 | $6,498 +15.2% | $585,400 +8% |
Find assessor info on the county website
Neighborhood: 02180
Nearby schools
GreatSchools rating
- 7/10Stoneham Middle SchoolGrades: 5-8Distance: 0.3 mi
- 6/10Stoneham High SchoolGrades: 9-12Distance: 1.1 mi
- 6/10Robin Hood Elementary SchoolGrades: PK-4Distance: 0.7 mi
Schools provided by the listing agent
- Elementary: Robin Hood
- Middle: Stoneham Middle
- High: Stoneham High
Source: MLS PIN. This data may not be complete. We recommend contacting the local school district to confirm school assignments for this home.
Get a cash offer in 3 minutes
Find out how much your home could sell for in as little as 3 minutes with a no-obligation cash offer.
Estimated market value
$775,000
Get a cash offer in 3 minutes
Find out how much your home could sell for in as little as 3 minutes with a no-obligation cash offer.
Estimated market value
$775,000
