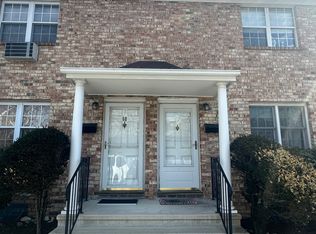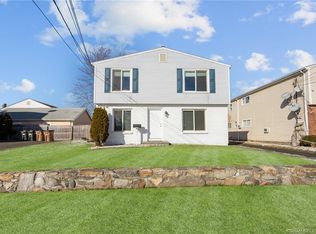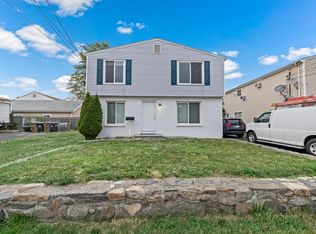Sold for $465,000
$465,000
40 Lindstrom Road #40, Stamford, CT 06902
2beds
1,534sqft
Condominium, Townhouse
Built in 1971
-- sqft lot
$470,600 Zestimate®
$303/sqft
$3,775 Estimated rent
Home value
$470,600
$424,000 - $522,000
$3,775/mo
Zestimate® history
Loading...
Owner options
Explore your selling options
What's special
Welcome to Harbor View Court at the gateway to Shippan Point in Stamford. This 2-bedroom 1.5 bath end unit home is a rare find in one of the most sought-after water front neighborhoods in Stamford. This tri level home has more than 1,500 square feet, including the lower level. As the result of being an end unit the living area is very bright, and features wonderful open living. Both bedrooms are on the second level, and both are large and has good closet space. The lower level has the family room and a separate room for the washer and dryer. This lovely complex is conveniently located adjacent to Cummings Park and West Beach - two of Stamford's premier beaches and parks. Enjoy the breeze off Long Island Sound from your secluded backyard patio. Moments from the vibrant Stamford downtown area featuring dining, entertainment and shops. Additionally, you are only 1.5 miles from the Metro North and Amtrak service at the Stamford train station and interstate 95. Low homeowners' association fees and 2 reserved parking sport, plus plenty of guest parking makes this a ideal residence for wonderful living.
Zillow last checked: 8 hours ago
Listing updated: October 16, 2025 at 05:57am
Listed by:
Howard Dubman 203-981-7047,
Century 21 AllPoints Realty 203-327-0021
Bought with:
Monsie Baez-Falcon, RES.0781679
Keller Williams Realty Prtnrs.
Source: Smart MLS,MLS#: 24089745
Facts & features
Interior
Bedrooms & bathrooms
- Bedrooms: 2
- Bathrooms: 2
- Full bathrooms: 1
- 1/2 bathrooms: 1
Primary bedroom
- Features: Wall/Wall Carpet
- Level: Upper
- Area: 168 Square Feet
- Dimensions: 14 x 12
Bedroom
- Features: Wall/Wall Carpet
- Level: Upper
- Area: 169 Square Feet
- Dimensions: 13 x 13
Dining room
- Features: Wall/Wall Carpet
- Level: Main
- Area: 88 Square Feet
- Dimensions: 8 x 11
Kitchen
- Features: Tile Floor
- Level: Main
- Area: 99 Square Feet
- Dimensions: 9 x 11
Living room
- Features: Wall/Wall Carpet
- Level: Main
- Area: 260 Square Feet
- Dimensions: 13 x 20
Other
- Features: Laundry Hookup, Concrete Floor
- Level: Lower
- Area: 192 Square Feet
- Dimensions: 16 x 12
Rec play room
- Features: Concrete Floor
- Level: Lower
- Area: 224 Square Feet
- Dimensions: 16 x 14
Heating
- Baseboard, Electric
Cooling
- Wall Unit(s)
Appliances
- Included: Electric Range, Oven/Range, Refrigerator, Freezer, Ice Maker, Dishwasher, Washer, Dryer, Electric Water Heater, Water Heater
- Laundry: Lower Level
Features
- Basement: Full,Heated,Partially Finished,Liveable Space,Concrete
- Attic: None
- Has fireplace: No
- Common walls with other units/homes: End Unit
Interior area
- Total structure area: 1,534
- Total interior livable area: 1,534 sqft
- Finished area above ground: 1,023
- Finished area below ground: 511
Property
Parking
- Total spaces: 2
- Parking features: None, Off Street, Unassigned
Features
- Stories: 3
- Waterfront features: Walk to Water
Lot
- Features: Corner Lot, Level, Cul-De-Sac
Details
- Parcel number: 333137
- Zoning: R5
Construction
Type & style
- Home type: Condo
- Architectural style: Townhouse
- Property subtype: Condominium, Townhouse
- Attached to another structure: Yes
Materials
- Brick
Condition
- New construction: No
- Year built: 1971
Utilities & green energy
- Sewer: Public Sewer
- Water: Public
Community & neighborhood
Community
- Community features: Near Public Transport, Playground, Public Rec Facilities, Shopping/Mall
Location
- Region: Stamford
- Subdivision: Shippan
HOA & financial
HOA
- Has HOA: Yes
- HOA fee: $325 monthly
- Amenities included: Management
- Services included: Security, Maintenance Grounds, Trash, Snow Removal, Water, Sewer, Pest Control, Insurance
Price history
| Date | Event | Price |
|---|---|---|
| 10/15/2025 | Sold | $465,000-3.1%$303/sqft |
Source: | ||
| 9/18/2025 | Pending sale | $479,900$313/sqft |
Source: | ||
| 8/27/2025 | Listed for sale | $479,900$313/sqft |
Source: | ||
Public tax history
Tax history is unavailable.
Neighborhood: Shippan
Nearby schools
GreatSchools rating
- 4/10Rogers International SchoolGrades: K-8Distance: 1.3 mi
- 2/10Stamford High SchoolGrades: 9-12Distance: 1.6 mi
- 4/10Rippowam Middle SchoolGrades: 6-8Distance: 3.3 mi
Schools provided by the listing agent
- Elementary: Toquam Magnet
- Middle: Rippowam
- High: Stamford
Source: Smart MLS. This data may not be complete. We recommend contacting the local school district to confirm school assignments for this home.
Get pre-qualified for a loan
At Zillow Home Loans, we can pre-qualify you in as little as 5 minutes with no impact to your credit score.An equal housing lender. NMLS #10287.
Sell with ease on Zillow
Get a Zillow Showcase℠ listing at no additional cost and you could sell for —faster.
$470,600
2% more+$9,412
With Zillow Showcase(estimated)$480,012


