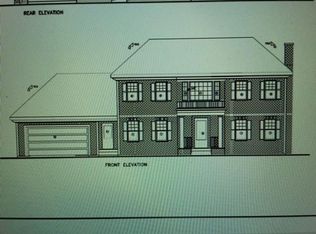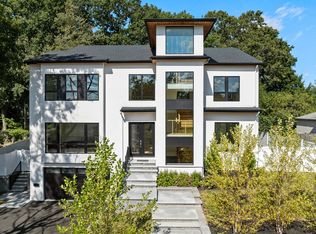Sold for $2,251,800
$2,251,800
40 Littlefield Rd, Newton, MA 02459
4beds
3,650sqft
Single Family Residence
Built in 1938
0.25 Acres Lot
$2,767,600 Zestimate®
$617/sqft
$7,072 Estimated rent
Home value
$2,767,600
$2.52M - $3.07M
$7,072/mo
Zestimate® history
Loading...
Owner options
Explore your selling options
What's special
This elegant Tudor-style residence, with a slate roof, is set on one of Newton's prettiest streets. The front foyer opens to a large step-down living room with high ceiling, chestnut beams, and a fireplace. Off the living room is a spacious dining room. Both rooms overlook the level backyard with specimen plantings. The oversized kitchen, with custom solid cherrywood cabinets and two dishwashers, has an eat-in area and island with easy access to a mudroom and attached two-car garage. A family room and a large office addition complete this level. The second level has a lovely primary suite with a dressing room, walk-in closets, and bathroom; three other spacious bedrooms; and another full bathroom. The lower level contains a finished family room and au pair or guest suite with a full bathroom. Additional features include low-E windows, hardwood floors, copious light, gas systems, and AC. This property is conveniently located near schools and Newton Centre.
Zillow last checked: 8 hours ago
Listing updated: July 14, 2023 at 11:28am
Listed by:
Debby Belt 617-733-7922,
Hammond Residential Real Estate 617-731-4644
Bought with:
Ilene Solomon
Coldwell Banker Realty - Newton
Source: MLS PIN,MLS#: 73103936
Facts & features
Interior
Bedrooms & bathrooms
- Bedrooms: 4
- Bathrooms: 4
- Full bathrooms: 3
- 1/2 bathrooms: 1
Primary bedroom
- Features: Bathroom - Full, Closet/Cabinets - Custom Built
- Level: Second
- Area: 270
- Dimensions: 15 x 18
Bedroom 2
- Features: Closet, Flooring - Hardwood
- Level: Second
- Area: 182
- Dimensions: 13 x 14
Bedroom 3
- Features: Closet, Flooring - Hardwood
- Level: Second
- Area: 196
- Dimensions: 14 x 14
Bedroom 4
- Features: Closet, Flooring - Hardwood
- Level: Second
- Area: 110
- Dimensions: 10 x 11
Primary bathroom
- Features: Yes
Dining room
- Features: Flooring - Hardwood
- Level: First
- Area: 169
- Dimensions: 13 x 13
Family room
- Features: Flooring - Hardwood
- Level: First
- Area: 196
- Dimensions: 14 x 14
Kitchen
- Features: Skylight, Dining Area, Countertops - Stone/Granite/Solid, Cabinets - Upgraded, Remodeled, Second Dishwasher
- Level: First
- Area: 294
- Dimensions: 14 x 21
Living room
- Features: Flooring - Hardwood
- Level: First
- Area: 322
- Dimensions: 14 x 23
Office
- Features: Flooring - Hardwood
- Level: First
- Area: 240
- Dimensions: 16 x 15
Heating
- Forced Air, Natural Gas
Cooling
- Central Air
Appliances
- Laundry: In Basement
Features
- Office, Sitting Room, Media Room
- Flooring: Hardwood, Flooring - Hardwood
- Basement: Partially Finished,Sump Pump
- Number of fireplaces: 2
Interior area
- Total structure area: 3,650
- Total interior livable area: 3,650 sqft
Property
Parking
- Total spaces: 4
- Parking features: Attached
- Attached garage spaces: 2
- Uncovered spaces: 2
Lot
- Size: 0.25 Acres
- Features: Level
Details
- Parcel number: S:81 B:005 L:0003,703948
- Zoning: SR2
Construction
Type & style
- Home type: SingleFamily
- Architectural style: Tudor
- Property subtype: Single Family Residence
Materials
- Foundation: Concrete Perimeter
- Roof: Slate
Condition
- Year built: 1938
Utilities & green energy
- Sewer: Public Sewer
- Water: Public
Community & neighborhood
Community
- Community features: Public Transportation, Public School, T-Station
Location
- Region: Newton
Price history
| Date | Event | Price |
|---|---|---|
| 7/14/2023 | Sold | $2,251,800+12.6%$617/sqft |
Source: MLS PIN #73103936 Report a problem | ||
| 4/27/2023 | Listed for sale | $1,999,000$548/sqft |
Source: MLS PIN #73103936 Report a problem | ||
Public tax history
| Year | Property taxes | Tax assessment |
|---|---|---|
| 2025 | $19,692 +3.4% | $2,009,400 +3% |
| 2024 | $19,041 +3.6% | $1,950,900 +8.1% |
| 2023 | $18,376 +4.5% | $1,805,100 +8% |
Find assessor info on the county website
Neighborhood: Oak Hill
Nearby schools
GreatSchools rating
- 10/10Memorial Spaulding Elementary SchoolGrades: K-5Distance: 0.7 mi
- 8/10Oak Hill Middle SchoolGrades: 6-8Distance: 0.2 mi
- 10/10Newton South High SchoolGrades: 9-12Distance: 0.3 mi
Schools provided by the listing agent
- Elementary: Spauld/Country
- Middle: Brown/Oak Hill
- High: South
Source: MLS PIN. This data may not be complete. We recommend contacting the local school district to confirm school assignments for this home.
Get a cash offer in 3 minutes
Find out how much your home could sell for in as little as 3 minutes with a no-obligation cash offer.
Estimated market value$2,767,600
Get a cash offer in 3 minutes
Find out how much your home could sell for in as little as 3 minutes with a no-obligation cash offer.
Estimated market value
$2,767,600

