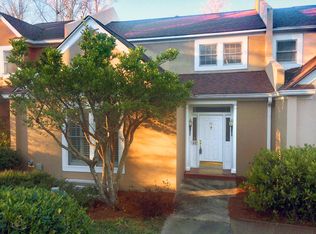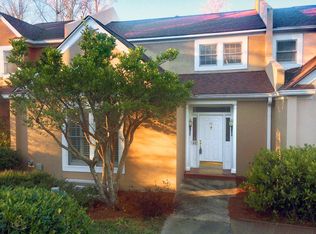Spacious end unit situated in back corner of community provides great privacy & outdoor living space! Private courtyard leads to charming front stoop. Large floor plan features two-story foyer, dining rm that opens to huge deck w/ wooded views, light-filled kitchen & breakfast room w/ vaulted ceilings, master on main w/large master bath & walk in closet. Finished terrace level w/ additional living space, wet bar & brand new NuCore plank flooring. New paint throughout. 2-car garage w/ ample storage. Amazing location by Druid Hills Golf Club, parks, restaurants, etc.
This property is off market, which means it's not currently listed for sale or rent on Zillow. This may be different from what's available on other websites or public sources.

