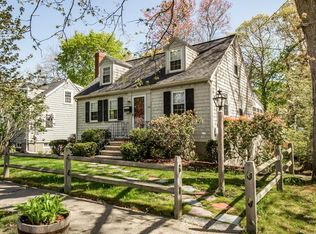Sold for $835,000
$835,000
40 Lyman Rd, Milton, MA 02186
3beds
1,314sqft
Single Family Residence
Built in 1949
6,752 Square Feet Lot
$840,500 Zestimate®
$635/sqft
$3,610 Estimated rent
Home value
$840,500
$782,000 - $899,000
$3,610/mo
Zestimate® history
Loading...
Owner options
Explore your selling options
What's special
Discover the beauty of this recently renovated 3-bedroom, 2 -bathroom picturesque home nestled in the desirable Cunningham Park neighborhood of Milton. With open concept living space, this cozy abode boasts a smartly renovated kitchen equipped with sleek granite countertops and a cheerful breakfast nook—perfect for casual dining. Step outside to your own backyard oasis, ideal for relaxation and entertainment. The lower level features a finished family room with ample storage and washer/dryer. This community boasts a multitude of amenities including the Cunningham Park pool and green space, close access to Milton Marketplace, restaurants, shops, schools and convenient highway access. Don’t miss out on this adorable home in a GREAT location!
Zillow last checked: 8 hours ago
Listing updated: December 16, 2025 at 01:19pm
Listed by:
Scott Farrell & Partners 508-367-7467,
Compass 617-206-3333,
Scott Farrell 508-367-7467
Bought with:
Scott Farrell & Partners
Compass
Source: MLS PIN,MLS#: 73407183
Facts & features
Interior
Bedrooms & bathrooms
- Bedrooms: 3
- Bathrooms: 2
- Full bathrooms: 2
Primary bedroom
- Features: Closet, Flooring - Hardwood
- Area: 192.33
- Dimensions: 12.08 x 15.92
Bedroom 2
- Area: 199.5
- Dimensions: 10.5 x 19
Bedroom 3
- Area: 76.31
- Dimensions: 11.17 x 6.83
Dining room
- Area: 93.63
- Dimensions: 10.5 x 8.92
Family room
- Area: 280.17
- Dimensions: 13.67 x 20.5
Kitchen
- Features: Kitchen Island, Breakfast Bar / Nook, Stainless Steel Appliances
- Area: 122.5
- Dimensions: 10.5 x 11.67
Living room
- Area: 249.33
- Dimensions: 18.58 x 13.42
Heating
- Central, Radiant
Cooling
- Window Unit(s)
Appliances
- Included: Gas Water Heater, Range, Dishwasher, Microwave, Refrigerator, Plumbed For Ice Maker
Features
- Flooring: Wood, Tile
- Basement: Partial,Finished
- Number of fireplaces: 1
- Fireplace features: Living Room
Interior area
- Total structure area: 1,314
- Total interior livable area: 1,314 sqft
- Finished area above ground: 1,314
- Finished area below ground: 274
Property
Parking
- Total spaces: 2
- Parking features: Paved Drive, Off Street
- Uncovered spaces: 2
Lot
- Size: 6,752 sqft
Details
- Parcel number: 132001
- Zoning: RES
Construction
Type & style
- Home type: SingleFamily
- Architectural style: Cape
- Property subtype: Single Family Residence
Materials
- Foundation: Concrete Perimeter
Condition
- Year built: 1949
Utilities & green energy
- Sewer: Public Sewer
- Water: Public
- Utilities for property: for Electric Range, Icemaker Connection
Community & neighborhood
Location
- Region: Milton
Price history
| Date | Event | Price |
|---|---|---|
| 12/1/2025 | Sold | $835,000$635/sqft |
Source: MLS PIN #73407183 Report a problem | ||
| 10/5/2025 | Contingent | $835,000$635/sqft |
Source: MLS PIN #73407183 Report a problem | ||
| 9/25/2025 | Price change | $835,000-1.6%$635/sqft |
Source: MLS PIN #73407183 Report a problem | ||
| 8/18/2025 | Price change | $849,000-5.6%$646/sqft |
Source: MLS PIN #73407183 Report a problem | ||
| 7/21/2025 | Listed for sale | $899,000+137.2%$684/sqft |
Source: MLS PIN #73407183 Report a problem | ||
Public tax history
| Year | Property taxes | Tax assessment |
|---|---|---|
| 2025 | $9,177 +3.8% | $827,500 +2.2% |
| 2024 | $8,842 +4.7% | $809,700 +9.3% |
| 2023 | $8,443 -0.3% | $740,600 +9.1% |
Find assessor info on the county website
Neighborhood: 02186
Nearby schools
GreatSchools rating
- 8/10Cunningham SchoolGrades: PK-5Distance: 0.6 mi
- 7/10Charles S Pierce Middle SchoolGrades: 6-8Distance: 1.2 mi
- 9/10Milton High SchoolGrades: 9-12Distance: 1.2 mi
Get a cash offer in 3 minutes
Find out how much your home could sell for in as little as 3 minutes with a no-obligation cash offer.
Estimated market value$840,500
Get a cash offer in 3 minutes
Find out how much your home could sell for in as little as 3 minutes with a no-obligation cash offer.
Estimated market value
$840,500
