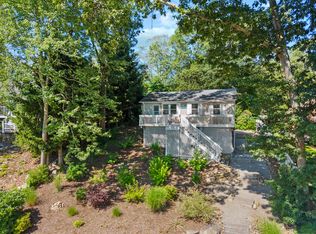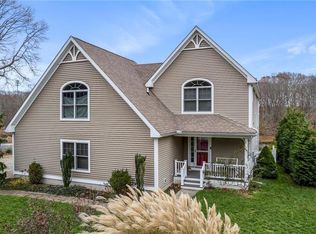Sold for $603,000 on 04/30/25
$603,000
40 Marshfield Road, East Lyme, CT 06357
3beds
1,484sqft
Single Family Residence
Built in 1961
0.79 Acres Lot
$636,500 Zestimate®
$406/sqft
$3,055 Estimated rent
Home value
$636,500
$566,000 - $719,000
$3,055/mo
Zestimate® history
Loading...
Owner options
Explore your selling options
What's special
Newly Remodeled Mid-Century Modern Gem in Giants Neck Beach Neighborhood Welcome to this stunningly remodeled 3-bedroom, 2-bath residence, a mid-century modern design house that perfectly blends contemporary elegance with classic architectural charm. Situated in the highly sought-after Giants Neck beach neighborhood, this home offers the ideal coastal lifestyle with modern comforts and style. Step inside to discover a bright and airy open floor plan that showcases beautiful hardwood floors throughout, creating a seamless flow from room to room. The new gourmet kitchen is a culinary dream, featuring sleek cabinetry, top-of-the-line appliances, and recessed lighting that highlights the space's clean lines and sophisticated design. Each bedroom is a tranquil retreat, complete with designer wooden ceiling fans that complement the home's mid-century aesthetic while ensuring comfort year-round. The two well-appointed baths have been thoughtfully updated to cater to both functionality and relaxation. Entertaining is a breeze on the expansive deck, where you can host summer barbecues or simply unwind in the privacy of your .78-acre lot. The large deck invites you to enjoy the serene outdoor setting, whether you're dining al fresco or soaking up the sun. This property is more than just a home; it's a lifestyle. As a resident of the Giants Neck community, you'll have access to the beautiful local beaches, creating endless opportunities for seaside adventures. HOA includes Tennis/Pickleball court, beach and Club House
Zillow last checked: 8 hours ago
Listing updated: May 01, 2025 at 10:44am
Listed by:
Colette Harron 860-304-2391,
William Pitt Sotheby's Int'l 860-767-7488
Bought with:
Teri Lewis, RES.0814595
William Pitt Sotheby's Int'l
Source: Smart MLS,MLS#: 24082042
Facts & features
Interior
Bedrooms & bathrooms
- Bedrooms: 3
- Bathrooms: 2
- Full bathrooms: 2
Primary bedroom
- Features: Ceiling Fan(s), Hardwood Floor
- Level: Upper
- Area: 151.8 Square Feet
- Dimensions: 11 x 13.8
Bedroom
- Features: Ceiling Fan(s), Hardwood Floor
- Level: Upper
- Area: 123.32 Square Feet
- Dimensions: 11.11 x 11.1
Bedroom
- Features: Ceiling Fan(s), Hardwood Floor
- Level: Upper
- Area: 113.68 Square Feet
- Dimensions: 9.8 x 11.6
Dining room
- Features: Hardwood Floor
- Level: Main
- Area: 114.48 Square Feet
- Dimensions: 10.6 x 10.8
Family room
- Features: Fireplace, Hardwood Floor
- Level: Lower
- Area: 448.23 Square Feet
- Dimensions: 20.1 x 22.3
Kitchen
- Features: Breakfast Bar, Built-in Features, Granite Counters, Hardwood Floor
- Level: Main
- Area: 113 Square Feet
- Dimensions: 10 x 11.3
Living room
- Features: Cathedral Ceiling(s), Beamed Ceilings, Ceiling Fan(s), Fireplace, Hardwood Floor
- Level: Main
- Area: 238.62 Square Feet
- Dimensions: 12.3 x 19.4
Heating
- Hot Water, Oil
Cooling
- Ceiling Fan(s), Heat Pump, Ductless
Appliances
- Included: Electric Range, Microwave, Refrigerator, Washer, Dryer, Water Heater
- Laundry: Lower Level
Features
- Open Floorplan
- Windows: Storm Window(s)
- Basement: None
- Attic: None
- Number of fireplaces: 2
Interior area
- Total structure area: 1,484
- Total interior livable area: 1,484 sqft
- Finished area above ground: 1,484
- Finished area below ground: 0
Property
Parking
- Parking features: None
Features
- Levels: Multi/Split
- Patio & porch: Deck
- Waterfront features: Walk to Water, Water Community
Lot
- Size: 0.79 Acres
- Features: Cleared, Landscaped
Details
- Parcel number: 1465806
- Zoning: R10
Construction
Type & style
- Home type: SingleFamily
- Architectural style: Split Level
- Property subtype: Single Family Residence
Materials
- Vinyl Siding
- Foundation: Concrete Perimeter
- Roof: Asphalt
Condition
- New construction: No
- Year built: 1961
Utilities & green energy
- Sewer: Public Sewer
- Water: Public
Green energy
- Energy efficient items: Windows
Community & neighborhood
Community
- Community features: Library, Medical Facilities, Shopping/Mall
Location
- Region: Niantic
- Subdivision: Niantic
HOA & financial
HOA
- Has HOA: Yes
- HOA fee: $21 monthly
- Amenities included: Clubhouse, Tennis Court(s)
Price history
| Date | Event | Price |
|---|---|---|
| 4/30/2025 | Sold | $603,000+21.3%$406/sqft |
Source: | ||
| 4/16/2025 | Pending sale | $497,000$335/sqft |
Source: | ||
| 4/1/2025 | Listed for sale | $497,000+104.5%$335/sqft |
Source: | ||
| 8/3/2015 | Sold | $243,000-2.4%$164/sqft |
Source: | ||
| 6/4/2015 | Price change | $249,000-7.8%$168/sqft |
Source: Coldwell Banker Residential Brokerage - East Lyme Office #E10051877 Report a problem | ||
Public tax history
| Year | Property taxes | Tax assessment |
|---|---|---|
| 2025 | $5,623 +11.7% | $200,760 +5.1% |
| 2024 | $5,034 +5.9% | $191,030 |
| 2023 | $4,753 +4.4% | $191,030 |
Find assessor info on the county website
Neighborhood: Niantic
Nearby schools
GreatSchools rating
- 9/10Lillie B. Haynes SchoolGrades: K-4Distance: 3 mi
- 8/10East Lyme Middle SchoolGrades: 5-8Distance: 3.2 mi
- 9/10East Lyme High SchoolGrades: 9-12Distance: 4.4 mi
Schools provided by the listing agent
- High: East Lyme
Source: Smart MLS. This data may not be complete. We recommend contacting the local school district to confirm school assignments for this home.

Get pre-qualified for a loan
At Zillow Home Loans, we can pre-qualify you in as little as 5 minutes with no impact to your credit score.An equal housing lender. NMLS #10287.
Sell for more on Zillow
Get a free Zillow Showcase℠ listing and you could sell for .
$636,500
2% more+ $12,730
With Zillow Showcase(estimated)
$649,230
