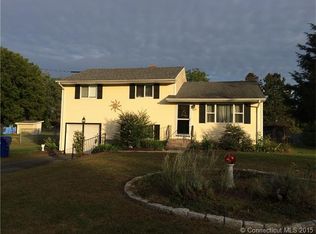Sold for $450,000 on 04/25/25
$450,000
40 Meryl Road, South Windsor, CT 06074
3beds
1,296sqft
Single Family Residence
Built in 1958
0.46 Acres Lot
$434,300 Zestimate®
$347/sqft
$2,797 Estimated rent
Home value
$434,300
$413,000 - $460,000
$2,797/mo
Zestimate® history
Loading...
Owner options
Explore your selling options
What's special
Get ready to be WOW"D with this spacious 3 Bedroom, !.5 Bath expanded Split Level home w/Garage & Carport, spectacular private backyard in the highly sought after quintessential town of South Windsor. You will enjoy entertaining your friends & family in the OPEN CONCEPT large Living/Dining Area where you can cozy up to the wood burning Fireplace on those cold New England days. Updated Eat-in Kitchen with soft close Cabinets & Pantry, Quartz Countertops. newer Engineered Hardwood Flooring. You will spend endless hours Relaxing in this phenomenal 3 Season Sunroom overlooking the meticulously maintained flat Backyard w/ Patio that features an Awning w/remote, Water Fountain, 4 Sheds, Partially Fenced in Yard, Irrigation System & Water System make life easy for you to enjoy all the beautiful flowers & trees. 2nd Floor features Hardwood Floors, Primary Bedroom Suite with 1/2 Bath, plus 2 more spacious bedrooms & Full Bath with jetted Tub/Shower. Lower Level offers a family room/office/gym with access to the Attached Garage,Laundry Room and door to the Backyard, Additional unfinished area has lots of shelving for storage. Utilities are extremely reasonable between the SOLAR PANELS, newer HARVEY Windows, newer Furnace, On Demand Hot Water, CENTRAL AIR, GAS HEAT, Public Water & Sewer, GENERAC FULL HOUSE Generator, Convenient to Rye Street Park, Evergreen Walk, Buckland Hills, Hartford, Springfield, Bradley Int'l Airport, Rte 91, 84, 291, 5. You will be Proud to make this your HOME!
Zillow last checked: 8 hours ago
Listing updated: April 25, 2025 at 11:20am
Listed by:
Kathy L. Dell'Aquila 860-559-0825,
Coldwell Banker Realty 860-231-2600
Bought with:
Brian Burke, RES.0780445
Coldwell Banker Realty
Source: Smart MLS,MLS#: 24079220
Facts & features
Interior
Bedrooms & bathrooms
- Bedrooms: 3
- Bathrooms: 2
- Full bathrooms: 1
- 1/2 bathrooms: 1
Primary bedroom
- Features: Hardwood Floor
- Level: Upper
Bedroom
- Features: Hardwood Floor
- Level: Upper
Bedroom
- Features: Hardwood Floor
- Level: Upper
Bathroom
- Level: Upper
Bathroom
- Features: Whirlpool Tub
- Level: Upper
Dining room
- Features: Combination Liv/Din Rm, Sliders
- Level: Main
Kitchen
- Features: Remodeled, Quartz Counters, Eating Space, Pantry, Engineered Wood Floor
- Level: Main
Living room
- Features: Combination Liv/Din Rm, Fireplace
- Level: Main
Sun room
- Features: Sliders
- Level: Main
Heating
- Forced Air, Natural Gas
Cooling
- Attic Fan, Central Air
Appliances
- Included: Oven/Range, Microwave, Refrigerator, Dishwasher, Disposal, Washer, Dryer, Electric Water Heater, Tankless Water Heater
- Laundry: Lower Level
Features
- Open Floorplan
- Basement: Partial
- Attic: Access Via Hatch
- Number of fireplaces: 1
Interior area
- Total structure area: 1,296
- Total interior livable area: 1,296 sqft
- Finished area above ground: 1,296
Property
Parking
- Total spaces: 2
- Parking features: Carport, Attached, Garage Door Opener
- Attached garage spaces: 2
- Has carport: Yes
Features
- Levels: Multi/Split
- Patio & porch: Patio
- Exterior features: Awning(s), Rain Gutters, Garden, Lighting, Underground Sprinkler
Lot
- Size: 0.46 Acres
- Features: Level
Details
- Additional structures: Shed(s)
- Parcel number: 708629
- Zoning: A20
- Other equipment: Generator
Construction
Type & style
- Home type: SingleFamily
- Architectural style: Split Level
- Property subtype: Single Family Residence
Materials
- Vinyl Siding
- Foundation: Concrete Perimeter
- Roof: Asphalt
Condition
- New construction: No
- Year built: 1958
Utilities & green energy
- Sewer: Public Sewer
- Water: Public
- Utilities for property: Cable Available
Green energy
- Energy generation: Solar
Community & neighborhood
Security
- Security features: Security System
Community
- Community features: Basketball Court, Golf, Health Club, Library, Medical Facilities, Park, Shopping/Mall
Location
- Region: South Windsor
Price history
| Date | Event | Price |
|---|---|---|
| 4/25/2025 | Sold | $450,000+7.2%$347/sqft |
Source: | ||
| 3/16/2025 | Pending sale | $419,900$324/sqft |
Source: | ||
| 3/13/2025 | Listed for sale | $419,900$324/sqft |
Source: | ||
Public tax history
| Year | Property taxes | Tax assessment |
|---|---|---|
| 2025 | $7,368 +3.3% | $206,900 |
| 2024 | $7,130 +4% | $206,900 |
| 2023 | $6,857 +11.6% | $206,900 +30.5% |
Find assessor info on the county website
Neighborhood: 06074
Nearby schools
GreatSchools rating
- 7/10Eli Terry SchoolGrades: K-5Distance: 1.3 mi
- 7/10Timothy Edwards SchoolGrades: 6-8Distance: 3.7 mi
- 10/10South Windsor High SchoolGrades: 9-12Distance: 1.9 mi

Get pre-qualified for a loan
At Zillow Home Loans, we can pre-qualify you in as little as 5 minutes with no impact to your credit score.An equal housing lender. NMLS #10287.
Sell for more on Zillow
Get a free Zillow Showcase℠ listing and you could sell for .
$434,300
2% more+ $8,686
With Zillow Showcase(estimated)
$442,986