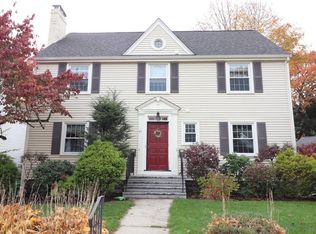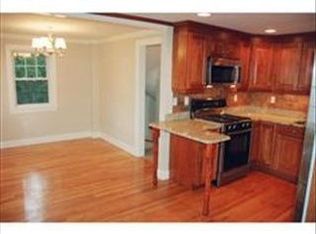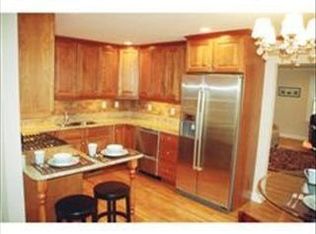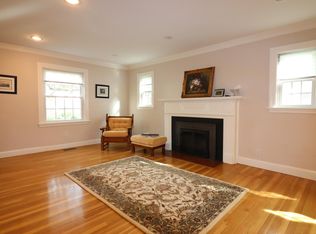Welcome home to this spacious, two level condominium in a DESIRABLE NEWTON LOCATION. This exquisite 4-bedroom condo is ONE OF TWO UNITS in a lovely colonial. This unit is located on the second and third floors of the home. Upon entering the unit you will fall in love with the light-filled and open layout. Beyond the entry lies the SPACIOUS LIVING ROOM, perfect for relaxing with family or entertaining friends. The EAT-IN KITCHEN OPEN TO LIVING ROOM and offers stainless steel appliances and granite countertops. The MASTER BEDROOM is on the first level of the unit and offers a wonderful full bath. Also, find another bedroom on this level. Upstairs find two spacious bedrooms and an additional full bath. The unit comes with a DEEDED PARKING SPACE AND ONE GARAGE SPACE, as well as a fenced backyard with patio. This property also provides EASY ACCESS TO CRYSTAL LAKE & Newton's shops, restaurants, amenities with close proximity to I-95/Route 128!
This property is off market, which means it's not currently listed for sale or rent on Zillow. This may be different from what's available on other websites or public sources.



