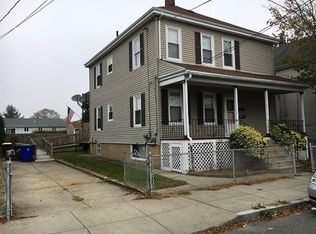HERALD NEWS HOME OF THE WEEK 2/17/2017 !!! FANTASTIC SUPER CLEAN HOME!!! 10 YEAR YOUNG COLONIAL !!! POPULAR, OPEN-PLAN, 3 BEDS 2 BATHS.LARGE OAK KITCHEN WITH DINING AREA. DINING AREA HAS HARDWOOD FLOORS. UPSTAIRS ARE 3 BEDROOMS. MASTER HAS 2 SETS OF CLOSETS. ALL OF THE BERBER CARPETING IN BEDROOMS AND LIVING ROOM WERE RECENTLY INSTALLED AND EACH ROOM IS CABLE-READY. UNFINISHED BASEMENT WITH MAN-DOOR WALKOUT. ALARM SYSTEM AND SUMP PUMP ARE INSTALLED. YARD IS BORDERED ON BOTH SIDES BY ARBORVITAE TREES FOR PRIVACY! THERE IS AN EXTENDED LENGTH DECK (20'X8' )OFF SLIDER FOR AMPLE SUMMER FURNITURE AND ENTERTAINING. VINYL SHED IN BACKYARD, AND TRANQUIL KOI POND, TOO! SOME FRUIT TREES AND RAISED PLANTING BEDS FOR THE GARDNER. THIS IS A NON-SMOKER, PET-FREE HOME. PRICED RIGHT, AND READY TO GO!!
This property is off market, which means it's not currently listed for sale or rent on Zillow. This may be different from what's available on other websites or public sources.
