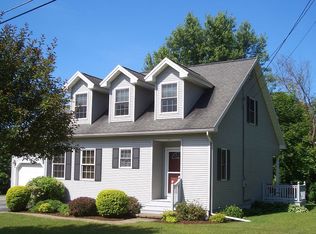Closed
Listed by:
Susan Bishop,
Four Seasons Sotheby's Int'l Realty 802-774-7007
Bought with: Four Seasons Sotheby's Int'l Realty
$395,000
40 Moonbrook Drive, Rutland City, VT 05701
3beds
2,528sqft
Single Family Residence
Built in 2002
0.33 Acres Lot
$398,800 Zestimate®
$156/sqft
$3,303 Estimated rent
Home value
$398,800
$235,000 - $670,000
$3,303/mo
Zestimate® history
Loading...
Owner options
Explore your selling options
What's special
Move-in Ready Colonial in Quiet, Convenient Neighborhood Welcome to this spacious 4-bedroom Colonial nestled in a quiet and convenient neighborhood, just minutes from the hospital, high school, and all that downtown Rutland has to offer-from dining and entertainment to golf and world-class skiing at Killington and Pico. Built in 2002, this well-maintained home offers versatile living with three bedrooms upstairs and a flexible main-level room that can function as a fourth bedroom, office, or formal dining space. The attached garage leads into a practical mudroom, perfect for Vermont seasons. The open-concept kitchen and family room flow seamlessly to the back deck, where you’ll enjoy sunsets over a lush, west-facing backyard. A spacious front living room loops back to the entry, offering a great layout for everyday living or entertaining. A half bath completes the main level. Upstairs, you will find a generously sized primary suite with a walk-in closet and private full bath, along with two additional bedrooms and a shared full bath. The full-size washer and dryer are conveniently located on this level. The finished lower level includes a cozy, carpeted living area, a half bath, and a tidy unfinished utility room offering extra storage space. Situated on a corner lot with mountain views, this home is ready to welcome its next owners.
Zillow last checked: 8 hours ago
Listing updated: November 14, 2025 at 11:41am
Listed by:
Susan Bishop,
Four Seasons Sotheby's Int'l Realty 802-774-7007
Bought with:
Leona Minard
Four Seasons Sotheby's Int'l Realty
Source: PrimeMLS,MLS#: 5053068
Facts & features
Interior
Bedrooms & bathrooms
- Bedrooms: 3
- Bathrooms: 4
- Full bathrooms: 2
- 1/2 bathrooms: 2
Heating
- Oil, Baseboard, Hot Water
Cooling
- None
Appliances
- Included: Dishwasher, Dryer, Microwave, Electric Range, Refrigerator, Owned Water Heater
- Laundry: 2nd Floor Laundry
Features
- Dining Area, Kitchen/Family, Primary BR w/ BA, Natural Light, Indoor Storage, Walk-In Closet(s)
- Flooring: Carpet, Wood
- Windows: Blinds, Window Treatments, Screens
- Basement: Climate Controlled,Concrete,Partially Finished,Interior Stairs,Storage Space,Sump Pump,Basement Stairs,Interior Entry
Interior area
- Total structure area: 2,848
- Total interior livable area: 2,528 sqft
- Finished area above ground: 1,728
- Finished area below ground: 800
Property
Parking
- Total spaces: 2
- Parking features: Paved
- Garage spaces: 2
Features
- Levels: Two
- Stories: 2
- Exterior features: Deck, Garden, Natural Shade, Playground
- Frontage length: Road frontage: 115
Lot
- Size: 0.33 Acres
- Features: City Lot, Corner Lot, Level, Near Golf Course, Near Paths, Near Shopping, Near Skiing, Neighborhood, Near Railroad, Near Hospital, Near School(s)
Details
- Parcel number: 54017017403
- Zoning description: unknown
Construction
Type & style
- Home type: SingleFamily
- Architectural style: Colonial
- Property subtype: Single Family Residence
Materials
- Wood Frame, Vinyl Siding
- Foundation: Concrete, Poured Concrete
- Roof: Architectural Shingle
Condition
- New construction: No
- Year built: 2002
Utilities & green energy
- Electric: 100 Amp Service, Circuit Breakers
- Sewer: Public Sewer
- Utilities for property: Cable Available
Community & neighborhood
Security
- Security features: Security, Security System, Smoke Detector(s)
Location
- Region: Rutland
Other
Other facts
- Road surface type: Paved
Price history
| Date | Event | Price |
|---|---|---|
| 11/14/2025 | Sold | $395,000-3.7%$156/sqft |
Source: | ||
| 8/26/2025 | Price change | $410,000-18%$162/sqft |
Source: | ||
| 7/23/2025 | Listed for sale | $500,000+51.5%$198/sqft |
Source: | ||
| 8/3/2022 | Listing removed | -- |
Source: | ||
| 7/21/2022 | Price change | $330,000-5.7%$131/sqft |
Source: | ||
Public tax history
| Year | Property taxes | Tax assessment |
|---|---|---|
| 2024 | -- | $193,200 |
| 2023 | -- | $193,200 |
| 2022 | -- | $193,200 |
Find assessor info on the county website
Neighborhood: Rutland City
Nearby schools
GreatSchools rating
- NARutland Northeast Primary SchoolGrades: PK-2Distance: 0.6 mi
- 3/10Rutland Middle SchoolGrades: 7-8Distance: 1.3 mi
- 8/10Rutland Senior High SchoolGrades: 9-12Distance: 0.5 mi
Schools provided by the listing agent
- Elementary: Northwest Primary School
- Middle: Rutland Middle School
- High: Rutland Senior High School
Source: PrimeMLS. This data may not be complete. We recommend contacting the local school district to confirm school assignments for this home.

Get pre-qualified for a loan
At Zillow Home Loans, we can pre-qualify you in as little as 5 minutes with no impact to your credit score.An equal housing lender. NMLS #10287.
