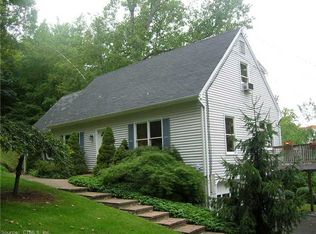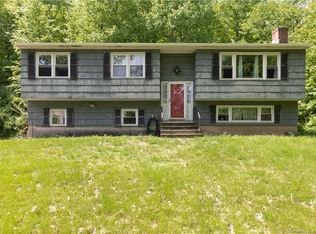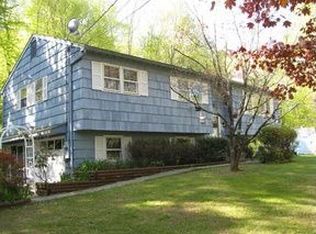Sold for $485,000
$485,000
40 Mount Tom Road, New Milford, CT 06776
3beds
1,236sqft
Single Family Residence
Built in 1973
1 Acres Lot
$488,200 Zestimate®
$392/sqft
$3,364 Estimated rent
Home value
$488,200
$439,000 - $542,000
$3,364/mo
Zestimate® history
Loading...
Owner options
Explore your selling options
What's special
Amazing opportunity to own this beautifully updated and lovingly maintained Raised Ranch, set on 1 acre of private property surrounded by nature where peace and serenity are part of everyday life. The Main floor features a bright and elegant Living room with custom built-in entertainment bookshelf, fireplace and open floor plan. Custom kitchen with Quartz countertops, back splash , Sub-Zero and stainless steel appliances. Dinning area with sliding glass door to a new deck ideal for hosting or relaxing .Master Bedroom with walking closet and full bathroom. Two good size bedrooms with spacious closets. New Hardwood Floors throughout . All cabinets and closets have been designed with excellent quality, storage capacity and weight support. This home has been transformed into a turnkey showpiece with premium finishes, extensive custom millwork throughout, New interior doors , detailed trim/casings baseboards and elegant crown molding. A fully upgrades staircase with refinished steps and modern touches. The three full bathrooms, each tastefully updated with high-end finishes and the two upstairs bathrooms have in-floor radiant heating. Brand new windows and window casing to maximize natural light and energy efficiency. New A/C. Lower level offers a Large Family Room with Fireplace and full new bathroom. Two attached car garage. The lower level also includes a full bath and laundry area. Great Location minutes to the town of New Milford.
Zillow last checked: 8 hours ago
Listing updated: January 01, 2026 at 07:16pm
Listed by:
Sylvya Delgado (914)330-6123,
Keller Williams Realty Partner 914-962-0007
Bought with:
Diana Santos, RES.0779660
Houlihan Lawrence
Source: Smart MLS,MLS#: 24128907
Facts & features
Interior
Bedrooms & bathrooms
- Bedrooms: 3
- Bathrooms: 3
- Full bathrooms: 2
- 1/2 bathrooms: 1
Primary bedroom
- Features: Remodeled, Full Bath, Stall Shower, Walk-In Closet(s), Hardwood Floor
- Level: Main
Bedroom
- Features: Remodeled, Hardwood Floor
- Level: Main
Bedroom
- Features: Remodeled, Hardwood Floor
- Level: Main
Primary bathroom
- Features: Remodeled, Full Bath, Tub w/Shower, Tile Floor
- Level: Main
Bathroom
- Features: Remodeled, Stall Shower, Tile Floor
- Level: Lower
Dining room
- Features: Remodeled, Balcony/Deck, Sliders
- Level: Main
Family room
- Features: Wood Stove, Concrete Floor
- Level: Lower
Kitchen
- Features: Remodeled, Quartz Counters, Hardwood Floor
- Level: Main
Living room
- Features: Remodeled, Bookcases, Built-in Features, Fireplace, Hardwood Floor
- Level: Main
Rec play room
- Features: Wood Stove, Full Bath, Concrete Floor
- Level: Lower
Heating
- Baseboard, Electric
Cooling
- Central Air, Heat Pump
Appliances
- Included: Oven/Range, Microwave, Subzero, Dishwasher, Washer, Dryer, Electric Water Heater, Water Heater
- Laundry: Lower Level
Features
- Open Floorplan
- Basement: Full,Partially Finished
- Attic: Access Via Hatch
- Number of fireplaces: 1
Interior area
- Total structure area: 1,236
- Total interior livable area: 1,236 sqft
- Finished area above ground: 1,236
Property
Parking
- Total spaces: 2
- Parking features: Attached
- Attached garage spaces: 2
Lot
- Size: 1 Acres
- Features: Few Trees
Details
- Parcel number: 1871941
- Zoning: R80
Construction
Type & style
- Home type: SingleFamily
- Architectural style: Ranch
- Property subtype: Single Family Residence
Materials
- Vinyl Siding
- Foundation: Concrete Perimeter, Raised
- Roof: Asphalt
Condition
- New construction: No
- Year built: 1973
Utilities & green energy
- Sewer: Septic Tank
- Water: Well
Community & neighborhood
Location
- Region: New Milford
Price history
| Date | Event | Price |
|---|---|---|
| 1/1/2026 | Sold | $485,000-1%$392/sqft |
Source: | ||
| 12/31/2025 | Pending sale | $489,900$396/sqft |
Source: | ||
| 9/30/2025 | Listed for sale | $489,900-1.8%$396/sqft |
Source: | ||
| 9/11/2025 | Listing removed | $499,000$404/sqft |
Source: | ||
| 8/20/2025 | Price change | $499,000-5%$404/sqft |
Source: | ||
Public tax history
| Year | Property taxes | Tax assessment |
|---|---|---|
| 2025 | $10,088 +62.7% | $330,750 +58.8% |
| 2024 | $6,202 +2.7% | $208,340 |
| 2023 | $6,038 +23.1% | $208,340 +20.4% |
Find assessor info on the county website
Neighborhood: 06776
Nearby schools
GreatSchools rating
- NANorthville Elementary SchoolGrades: PK-2Distance: 1.1 mi
- 4/10Schaghticoke Middle SchoolGrades: 6-8Distance: 1.2 mi
- 6/10New Milford High SchoolGrades: 9-12Distance: 7 mi
Get pre-qualified for a loan
At Zillow Home Loans, we can pre-qualify you in as little as 5 minutes with no impact to your credit score.An equal housing lender. NMLS #10287.
Sell with ease on Zillow
Get a Zillow Showcase℠ listing at no additional cost and you could sell for —faster.
$488,200
2% more+$9,764
With Zillow Showcase(estimated)$497,964


