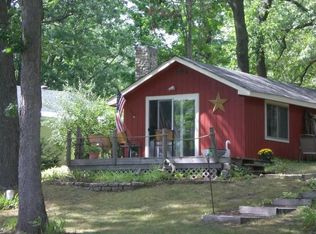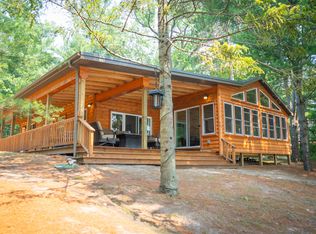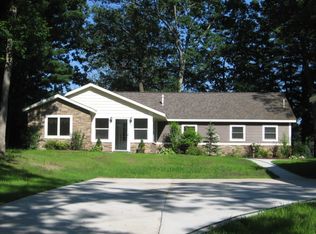Sold
$280,000
40 N Jackpine Rd, Fountain, MI 49410
3beds
1,451sqft
Single Family Residence
Built in 1800
0.9 Acres Lot
$307,000 Zestimate®
$193/sqft
$1,945 Estimated rent
Home value
$307,000
$289,000 - $325,000
$1,945/mo
Zestimate® history
Loading...
Owner options
Explore your selling options
What's special
Summer is coming and there's nowhere better to be than on the lake! With an 'up north' private feeling this cozy 3 bed, 1 bath cottage is the perfect place to spend those warm summer days on the water. You will find it can be used for year-round living as it has base-board heat and a wood burning fireplace! The open floor plan makes this cottage home feel spacious and comfortable. 7 sliding glass doors show spectacular views of the outside as you enjoy the fully enclosed porch. The 6x31ft deck is a wonderful place to relax. It's been said this cottage has the only boathouse on the 136 acre Long Lake as it has been grandfathered in. Play & work in the 2 car detached garage with 23x13 workshop and attached carport. An aluminum 8x30 dock is included! Nearby gas & dining. 20 min to US-31.
Zillow last checked: 8 hours ago
Listing updated: May 24, 2024 at 06:20am
Listed by:
Dianna Collins 231-571-0785,
Aldyn Realty LLC,
Bradley Irey 231-670-6098,
Aldyn Realty LLC
Bought with:
Dianna Collins, 6502432858
Bradley Irey
Source: MichRIC,MLS#: 24007223
Facts & features
Interior
Bedrooms & bathrooms
- Bedrooms: 3
- Bathrooms: 1
- Full bathrooms: 1
- Main level bedrooms: 3
Primary bedroom
- Level: Main
- Area: 111.72
- Dimensions: 11.40 x 9.80
Bedroom 2
- Level: Main
- Area: 108.3
- Dimensions: 11.40 x 9.50
Bedroom 3
- Level: Main
- Area: 107.16
- Dimensions: 11.40 x 9.40
Bathroom 1
- Level: Main
- Area: 54
- Dimensions: 7.50 x 7.20
Dining area
- Level: Main
- Area: 193.06
- Dimensions: 19.70 x 9.80
Family room
- Level: Main
- Area: 186.24
- Dimensions: 19.20 x 9.70
Kitchen
- Level: Main
- Area: 164.34
- Dimensions: 16.60 x 9.90
Living room
- Level: Main
- Area: 225.38
- Dimensions: 19.10 x 11.80
Recreation
- Description: Enclosed Porch
- Level: Main
- Area: 232
- Dimensions: 29.00 x 8.00
Workshop
- Level: Main
- Area: 299
- Dimensions: 23.00 x 13.00
Heating
- Baseboard
Appliances
- Included: Dryer, Microwave, Range, Refrigerator, Washer
- Laundry: Main Level
Features
- Basement: Partial
- Number of fireplaces: 1
- Fireplace features: Family Room, Wood Burning
Interior area
- Total structure area: 1,451
- Total interior livable area: 1,451 sqft
- Finished area below ground: 0
Property
Parking
- Total spaces: 2
- Parking features: Additional Parking, Detached, Carport, Garage Door Opener
- Garage spaces: 2
- Has carport: Yes
Features
- Stories: 1
- Waterfront features: Lake
- Body of water: Long Lake
Lot
- Size: 0.90 Acres
- Dimensions: 93 x 477 x 82 x 28 x 421
- Features: Recreational, Wooded
Details
- Additional structures: Boat House
- Parcel number: 00201507700
- Zoning description: Res
Construction
Type & style
- Home type: SingleFamily
- Architectural style: Cabin
- Property subtype: Single Family Residence
Materials
- Vinyl Siding
- Roof: Composition
Condition
- New construction: No
- Year built: 1800
Utilities & green energy
- Sewer: Septic Tank
- Water: Well
- Utilities for property: Cable Connected
Community & neighborhood
Location
- Region: Fountain
Other
Other facts
- Listing terms: Cash,FHA,VA Loan,Conventional
- Road surface type: Paved
Price history
| Date | Event | Price |
|---|---|---|
| 3/1/2024 | Sold | $280,000+12%$193/sqft |
Source: | ||
| 2/15/2024 | Pending sale | $249,900$172/sqft |
Source: | ||
| 2/13/2024 | Listed for sale | $249,900+42.8%$172/sqft |
Source: | ||
| 3/24/2021 | Listing removed | -- |
Source: Owner Report a problem | ||
| 6/15/2020 | Sold | $175,000-5.4%$121/sqft |
Source: Public Record Report a problem | ||
Public tax history
| Year | Property taxes | Tax assessment |
|---|---|---|
| 2025 | $3,794 +8.9% | $170,200 +61.9% |
| 2024 | $3,483 | $105,100 +22.2% |
| 2023 | -- | $86,000 +11.4% |
Find assessor info on the county website
Neighborhood: 49410
Nearby schools
GreatSchools rating
- NAScottville Elementary SchoolGrades: K-2Distance: 9.3 mi
- 5/10Mason County Central M.S.Grades: 6-8Distance: 9.6 mi
- 5/10Mason County Central H.S.Grades: 9-12Distance: 9.5 mi
Get pre-qualified for a loan
At Zillow Home Loans, we can pre-qualify you in as little as 5 minutes with no impact to your credit score.An equal housing lender. NMLS #10287.


