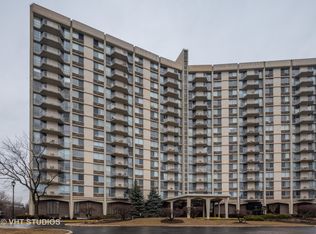Closed
$215,000
40 N Tower Rd APT 16G, Oak Brook, IL 60523
2beds
1,276sqft
Condominium, Single Family Residence
Built in 1977
-- sqft lot
$216,600 Zestimate®
$168/sqft
$2,294 Estimated rent
Home value
$216,600
$199,000 - $234,000
$2,294/mo
Zestimate® history
Loading...
Owner options
Explore your selling options
What's special
Beautiful penthouse, 2 bedroom east and north facing corner unit in Oak Brook! Sunlit unit with amazing views of the city skyline, and open spaces from the windows and the large private balcony with two large floor-to-ceiling sliding doors. Open floor plan. Expansive living room with separate dining room. Neutral paint and updated lighting and LVT wood flooring and trim. Updated kitchen with stainless steel appliances, wine refrigerator, dishwasher, refrigerator and cooktop/oven, large pantry closet, quartz countertops. Foyer with double coat closet. The primary bedroom has an ensuite bathroom and 2 large closets. The second bedroom is spacious and serviced by the hallway full bathroom with a bathtub and shower. Separate linen closet. Newer A/Cs . Management on site and large lobby with secure entry. Amenities include outdoor pool, party room, exercise facilities, bike storage, coin laundry. Outdoor unassigned permit parking spaces provided. Indoor underground parking spot is currently rented ($70 per month) by owner and can be assigned to the new buyer. There is a storage locker included. Conveniently location with easy access to major roads and highways, shopping (Oak Brook shopping center and Yorktown mall), restaurants, Lifetime fitness, AMC and more. ***The Seller has paid off the special assessment in full***
Zillow last checked: 8 hours ago
Listing updated: November 25, 2025 at 09:52am
Listing courtesy of:
Lina Shah 312-593-4818,
Coldwell Banker Realty
Bought with:
Marci Trick
Redfin Corporation
Source: MRED as distributed by MLS GRID,MLS#: 12440039
Facts & features
Interior
Bedrooms & bathrooms
- Bedrooms: 2
- Bathrooms: 2
- Full bathrooms: 2
Primary bedroom
- Features: Flooring (Wood Laminate), Bathroom (Full)
- Level: Main
- Area: 204 Square Feet
- Dimensions: 17X12
Bedroom 2
- Features: Flooring (Wood Laminate)
- Level: Main
- Area: 144 Square Feet
- Dimensions: 12X12
Balcony porch lanai
- Level: Main
- Area: 75 Square Feet
- Dimensions: 15X5
Dining room
- Features: Flooring (Wood Laminate)
- Level: Main
- Area: 132 Square Feet
- Dimensions: 12X11
Kitchen
- Features: Kitchen (Eating Area-Table Space, Galley), Flooring (Wood Laminate)
- Level: Main
- Area: 72 Square Feet
- Dimensions: 9X8
Living room
- Features: Flooring (Wood Laminate)
- Level: Main
- Area: 368 Square Feet
- Dimensions: 23X16
Heating
- Steam, Baseboard
Cooling
- Wall Unit(s)
Appliances
- Included: Range, Microwave, Dishwasher, Refrigerator, Stainless Steel Appliance(s), Wine Refrigerator
- Laundry: Common Area
Features
- Flooring: Laminate
- Windows: Window Treatments
- Basement: None
- Common walls with other units/homes: End Unit
Interior area
- Total structure area: 1,276
- Total interior livable area: 1,276 sqft
Property
Parking
- Total spaces: 3
- Parking features: Asphalt, Garage Door Opener, Leased, Attached, Assigned, Other, Garage
- Attached garage spaces: 1
- Has uncovered spaces: Yes
Accessibility
- Accessibility features: No Disability Access
Features
- Exterior features: Balcony
Details
- Parcel number: 0628107171
- Special conditions: List Broker Must Accompany
- Other equipment: TV-Cable, Intercom, Ceiling Fan(s)
Construction
Type & style
- Home type: Condo
- Property subtype: Condominium, Single Family Residence
Materials
- Brick
Condition
- New construction: No
- Year built: 1977
- Major remodel year: 2018
Details
- Builder model: G
Utilities & green energy
- Sewer: Public Sewer
- Water: Lake Michigan, Public
- Utilities for property: Cable Available
Community & neighborhood
Security
- Security features: Security System, Carbon Monoxide Detector(s)
Location
- Region: Oak Brook
- Subdivision: Oak Brook Towers
HOA & financial
HOA
- Has HOA: Yes
- HOA fee: $655 monthly
- Amenities included: Bike Room/Bike Trails, Coin Laundry, Elevator(s), Exercise Room, Storage, On Site Manager/Engineer, Party Room, Pool, Receiving Room, Restaurant, Sauna, Security Door Lock(s), Service Elevator(s)
- Services included: Heat, Water, Gas, Parking, Insurance, Cable TV, Clubhouse, Exercise Facilities, Pool, Exterior Maintenance, Lawn Care, Scavenger, Snow Removal, Internet
Other
Other facts
- Listing terms: Conventional
- Ownership: Condo
Price history
| Date | Event | Price |
|---|---|---|
| 11/21/2025 | Sold | $215,000$168/sqft |
Source: | ||
| 9/13/2025 | Price change | $215,000-2.3%$168/sqft |
Source: | ||
| 8/7/2025 | Listed for sale | $220,000+0.5%$172/sqft |
Source: | ||
| 3/1/2023 | Sold | $219,000-0.4%$172/sqft |
Source: | ||
| 2/16/2023 | Pending sale | $219,900$172/sqft |
Source: | ||
Public tax history
| Year | Property taxes | Tax assessment |
|---|---|---|
| 2024 | -- | $63,694 +8.1% |
| 2023 | $3,861 +14.1% | $58,900 +14.1% |
| 2022 | $3,383 +3.8% | $51,600 +2.6% |
Find assessor info on the county website
Neighborhood: 60523
Nearby schools
GreatSchools rating
- NAStevenson SchoolGrades: K-2Distance: 0.7 mi
- 3/10Jackson Middle SchoolGrades: 6-8Distance: 1.7 mi
- 9/10Willowbrook High SchoolGrades: 9-12Distance: 1.4 mi
Schools provided by the listing agent
- Elementary: York Center Elementary School
- Middle: Jackson Middle School
- High: Willowbrook High School
- District: 45
Source: MRED as distributed by MLS GRID. This data may not be complete. We recommend contacting the local school district to confirm school assignments for this home.

Get pre-qualified for a loan
At Zillow Home Loans, we can pre-qualify you in as little as 5 minutes with no impact to your credit score.An equal housing lender. NMLS #10287.
