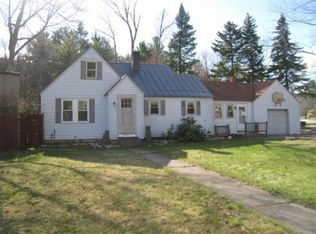Closed
Listed by:
Brad Bosse,
EXP Realty Cell:603-801-1838
Bought with: Alton Village Realty/Christine O'Brien Real Estate
$280,000
40 New Chester Road, Hill, NH 03243
2beds
1,460sqft
Ranch
Built in 1800
0.53 Acres Lot
$284,600 Zestimate®
$192/sqft
$2,123 Estimated rent
Home value
$284,600
$248,000 - $327,000
$2,123/mo
Zestimate® history
Loading...
Owner options
Explore your selling options
What's special
STRESS FREE, ONE LEVEL LIVING! This spacious Ranch is a charming and historic home situated in a peaceful, rural setting in lovely Hill, NH. Built around 1800, this residence offers one-level living with 2BR’s and 1BA. The vast living area is a blank canvas for any setup imaginable, with vinyl plank flooring and a beautiful brick fireplace. The kitchen offers an abundance of cabinet and counter space and seamlessly connects to the spacious dining area. Off the kitchen is a stunning 4-season porch, which offers an additional living area, sleeping area or office and is equipped with a gas stove, cathedral ceilings and exposed beams, and leads onto the large outside deck, ideal for outdoor meals and family gatherings. There’s a convenient 1st floor bedroom attached to the living area, and there’s a 2nd bedroom upstairs with lots of storage space. Outside you’ll find a massive two-stall garage with tons of storage space as well as a 2nd floor and space above as well. Enjoy a nice a private backyard area, all set on a modest 0.53-acre lot. The property lies within the village zoning district, providing a quiet, small-town atmosphere. The home's exterior is finished in vinyl with a traditional pitched roof, maintaining the character of its early New England architecture. Inside, the house is heated by an oil-forced air system, and the layout is functional and simple and offers unique historical charm. DO NOT MISS THIS GEM!
Zillow last checked: 8 hours ago
Listing updated: August 07, 2025 at 07:13am
Listed by:
Brad Bosse,
EXP Realty Cell:603-801-1838
Bought with:
April Camire
Alton Village Realty/Christine O'Brien Real Estate
Source: PrimeMLS,MLS#: 5050118
Facts & features
Interior
Bedrooms & bathrooms
- Bedrooms: 2
- Bathrooms: 1
- Full bathrooms: 1
Heating
- Oil, Forced Air
Cooling
- Wall Unit(s)
Appliances
- Included: Dishwasher, Dryer, Microwave, Electric Range, Refrigerator, Washer
- Laundry: 1st Floor Laundry
Features
- Dining Area, Hearth, Kitchen/Dining, Natural Light
- Flooring: Hardwood, Vinyl Plank
- Basement: Unfinished,Interior Entry
- Attic: Walk-up
- Has fireplace: Yes
- Fireplace features: Gas
Interior area
- Total structure area: 2,560
- Total interior livable area: 1,460 sqft
- Finished area above ground: 1,460
- Finished area below ground: 0
Property
Parking
- Total spaces: 2
- Parking features: Dirt
- Garage spaces: 2
Features
- Levels: One
- Stories: 1
- Patio & porch: Porch
- Exterior features: Deck, Storage
Lot
- Size: 0.53 Acres
- Features: Country Setting, Level
Details
- Parcel number: HILLM0000VL000043S000000
- Zoning description: VILLAG
Construction
Type & style
- Home type: SingleFamily
- Architectural style: Ranch
- Property subtype: Ranch
Materials
- Wood Frame
- Foundation: Concrete
- Roof: Asphalt Shingle
Condition
- New construction: No
- Year built: 1800
Utilities & green energy
- Electric: 110 Volt, 220 Volts, Circuit Breakers
- Sewer: Private Sewer
- Utilities for property: Cable Available
Community & neighborhood
Location
- Region: Hill
Price history
| Date | Event | Price |
|---|---|---|
| 8/7/2025 | Sold | $280,000+0%$192/sqft |
Source: | ||
| 7/8/2025 | Contingent | $279,900$192/sqft |
Source: | ||
| 7/7/2025 | Listed for sale | $279,900$192/sqft |
Source: | ||
Public tax history
| Year | Property taxes | Tax assessment |
|---|---|---|
| 2024 | $3,513 +3.9% | $261,000 +100.9% |
| 2023 | $3,381 | $129,900 |
| 2022 | $3,381 +1.3% | $129,900 |
Find assessor info on the county website
Neighborhood: 03243
Nearby schools
GreatSchools rating
- NAJennie D. Blake SchoolGrades: PK-6Distance: 0.2 mi
- 6/10Newfound Memorial Middle SchoolGrades: 6-8Distance: 5.2 mi
- 3/10Newfound Regional High SchoolGrades: 9-12Distance: 5.7 mi
Schools provided by the listing agent
- Elementary: Jennie D. Blake School
- Middle: Newfound Memorial Middle Sch
- High: Newfound Regional High School
- District: Franklin School District
Source: PrimeMLS. This data may not be complete. We recommend contacting the local school district to confirm school assignments for this home.
Get pre-qualified for a loan
At Zillow Home Loans, we can pre-qualify you in as little as 5 minutes with no impact to your credit score.An equal housing lender. NMLS #10287.
