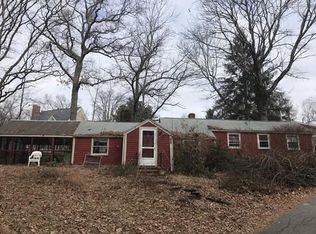Please visit www.40NewEstateRoad.com for property features, floorplans, school information and more! Custom-designed by a builder for his family, no detail has been overlooked in this gorgeous Colonial. Built in 2005, it's in perfect move-in condition and ready for new owners to call it home! The first floor has a wonderfully open feel, with a huge eat-in chef's kitchen boasting a gorgeous granite peninsula, stainless steel appliances and a Thermodor six burner gas range with double oven. The cozy family room has a soaring cathedral ceiling, handsome brick fireplace and two sets of French doors leading onto the warm and sunny three-season room complete with a hot tub. The carefully chosen fixtures, custom moldings and woodworking throughout demonstrate the attention to detail you will only find in a home of this caliber. The first floor master suite is truly luxurious with its spa bath and claw-foot tub. The bath leads directly to the hot tub via a private door, perfect for an evening soak before bedtime. The picture windows afford lots of light without sacrificing privacy. The second floor includes a full au-pair suite with its own kitchen, family room, bath and private access as well as two additional bedrooms. The loft with it's curved railings overlooks the family room and is a perfect place for either a home office or perhaps a quiet sitting area. The walk-up attic is also completely finished with a full bath and sitting room. The basement is dry and ready for your imagination to run wild! The detached Carriage House will make a perfect workshop, teen hangout or a place to store a boat or RV. Make sure to check out the property features page for more information. Littleton is proud of their brand new schools which have a reputation for excellence and is in a prime commuting location. The MBTA commuter rail to Boston is an added benefit to those working in the city. Don't miss this incredible opportunity!
This property is off market, which means it's not currently listed for sale or rent on Zillow. This may be different from what's available on other websites or public sources.
