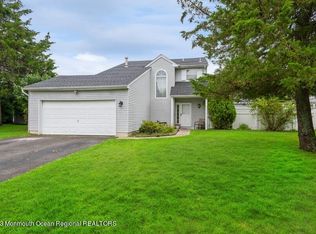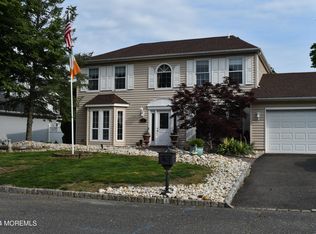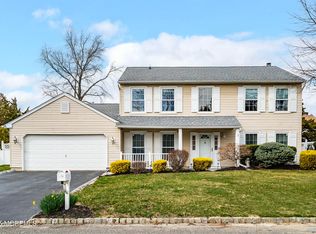Beautiful freshly painted 4 bedroom two story open foyer colonial. House features solar lights with waterfall, pond and garden as well as resort-style paver patio, walkways with double wide driveway. Custom foyer with octagonal ceiling and crown mouldings and contemporary chandelier has custom hickory and cable staircase welcoming you to this contemporary home. New Kichler lighting interior and exterior. Large open plan living room with crown moldings and formal dining room/gym. Living room also has double nook under the staircase for storage, expansion, or puppies. Updated eat in kitchen with new upgraded Pela bay windows, stainless steel appliances, Moen motion sensor faucet, large quartz island, coffee bar and crown moldings. Kitchen also features large quartz table. Laundry room with hanging cabinets off kitchen leads to 2 car garage, and 3 year old HVAC and electrical panel. This home has a new security system, solar panels, and new full house Generac generator. Family room with hickory hardwood floors and new quartz fireplace has crown moldings and slider to resort style Techno Bloc Blu 60 slab paver backyard with newly renovated in ground pool with sundeck, designer koi pond with floating rock, waterfall, and garden. Master bedroom has crown moldings and walk in closet with master bath with crown moldings, new quartz dual sinks and faucets and new pendant lighting, bath tub and separate shower stall. All bathrooms have updated lighting, faucets, toilets and quartz vanities. Hickory hardwood floors and three more nice sized bedrooms with new Pela windows and full bath with bidet finish off the upstairs. Close to shopping and great schools.
This property is off market, which means it's not currently listed for sale or rent on Zillow. This may be different from what's available on other websites or public sources.


