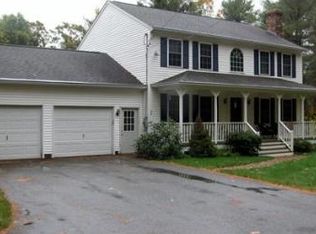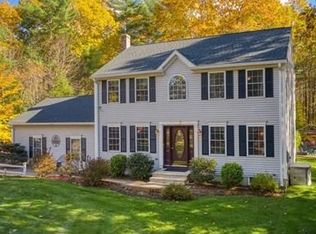Sold for $591,000
$591,000
40 Newton Rd, Westminster, MA 01473
3beds
1,802sqft
Single Family Residence
Built in 1999
3.54 Acres Lot
$601,500 Zestimate®
$328/sqft
$3,066 Estimated rent
Home value
$601,500
$553,000 - $650,000
$3,066/mo
Zestimate® history
Loading...
Owner options
Explore your selling options
What's special
Set back from the road, in an area of fine homes is this immaculately maintained 3 bed/1.5 bath Colonial with Farmer's Porch & 2 car attached garage. Sitting on 3.54 acres, the yard is very private with many perennials, flowering trees, vegetable gardens & flower gardens. With multiple updates throughout, there's nothing to do but move right in! Cherry kitchen cabinets with granite counters, quality appliances & peninsula which is perfect for casual dining. Plus a formal dining room. The kitchen is open to the living room which leads to a large composite deck. Half bath/laundry room is on the first floor. Upstairs you'll find 3 large bedrooms & a full bath. The walk out basement has a large finished space. The home is situated 2 houses from the Hubbardston Town Line. Only 10 minutes to route 2.
Zillow last checked: 8 hours ago
Listing updated: August 26, 2025 at 03:28pm
Listed by:
Fiona Hoare 508-320-5654,
RE/MAX Prof Associates 508-885-7885
Bought with:
Heather Carlson
Keller Williams Pinnacle Central
Source: MLS PIN,MLS#: 73335156
Facts & features
Interior
Bedrooms & bathrooms
- Bedrooms: 3
- Bathrooms: 2
- Full bathrooms: 1
- 1/2 bathrooms: 1
Primary bedroom
- Features: Ceiling Fan(s), Walk-In Closet(s), Flooring - Wall to Wall Carpet
- Level: Second
Bedroom 2
- Features: Ceiling Fan(s), Closet, Flooring - Wall to Wall Carpet
- Level: Second
Bedroom 3
- Features: Ceiling Fan(s), Closet, Flooring - Wall to Wall Carpet
- Level: Second
Primary bathroom
- Features: No
Bathroom 1
- Features: Bathroom - Full, Bathroom - With Tub & Shower, Closet, Flooring - Stone/Ceramic Tile, Remodeled
- Level: Second
Bathroom 2
- Features: Bathroom - Half, Flooring - Stone/Ceramic Tile, Dryer Hookup - Electric, Washer Hookup
- Level: First
Dining room
- Features: Ceiling Fan(s), Flooring - Hardwood
- Level: First
Family room
- Features: Closet, Flooring - Wall to Wall Carpet, Exterior Access
- Level: Basement
Kitchen
- Features: Flooring - Hardwood, Pantry, Countertops - Stone/Granite/Solid, Open Floorplan, Recessed Lighting, Remodeled, Peninsula
- Level: Main,First
Living room
- Features: Ceiling Fan(s), Flooring - Wall to Wall Carpet, Deck - Exterior, Slider
- Level: First
Heating
- Central, Baseboard, Oil
Cooling
- Window Unit(s), None
Appliances
- Included: Water Heater, Range, Dishwasher, Microwave, Refrigerator, Washer, Dryer
- Laundry: First Floor, Electric Dryer Hookup, Washer Hookup
Features
- Flooring: Tile, Carpet, Hardwood
- Windows: Insulated Windows, Screens
- Basement: Full,Partially Finished,Concrete
- Has fireplace: No
Interior area
- Total structure area: 1,802
- Total interior livable area: 1,802 sqft
- Finished area above ground: 1,802
Property
Parking
- Total spaces: 10
- Parking features: Attached, Oversized, Paved Drive, Off Street, Paved
- Attached garage spaces: 2
- Uncovered spaces: 8
Accessibility
- Accessibility features: No
Features
- Patio & porch: Porch, Deck - Composite, Patio
- Exterior features: Porch, Deck - Composite, Patio, Rain Gutters, Storage, Screens, Satellite Dish, Fruit Trees, Garden
- Frontage length: 54.00
Lot
- Size: 3.54 Acres
- Features: Wooded, Easements, Level
Details
- Parcel number: 3648345
- Zoning: R2
- Other equipment: Satellite Dish
Construction
Type & style
- Home type: SingleFamily
- Architectural style: Colonial
- Property subtype: Single Family Residence
Materials
- Frame
- Foundation: Concrete Perimeter
- Roof: Shingle
Condition
- Year built: 1999
Utilities & green energy
- Electric: Circuit Breakers, 200+ Amp Service
- Sewer: Private Sewer
- Water: Private
- Utilities for property: for Electric Range, for Electric Dryer, Washer Hookup
Community & neighborhood
Community
- Community features: Shopping, Park, Walk/Jog Trails, Golf, Conservation Area, House of Worship, Private School, Public School
Location
- Region: Westminster
Other
Other facts
- Listing terms: Contract
- Road surface type: Paved
Price history
| Date | Event | Price |
|---|---|---|
| 8/26/2025 | Sold | $591,000-1.5%$328/sqft |
Source: MLS PIN #73335156 Report a problem | ||
| 7/21/2025 | Contingent | $599,900$333/sqft |
Source: MLS PIN #73335156 Report a problem | ||
| 7/9/2025 | Listed for sale | $599,900$333/sqft |
Source: MLS PIN #73335156 Report a problem | ||
| 2/22/2025 | Listing removed | $599,900$333/sqft |
Source: MLS PIN #73335156 Report a problem | ||
| 2/17/2025 | Contingent | $599,900$333/sqft |
Source: MLS PIN #73335156 Report a problem | ||
Public tax history
| Year | Property taxes | Tax assessment |
|---|---|---|
| 2025 | $5,722 +4.9% | $465,200 +4.5% |
| 2024 | $5,456 -0.6% | $445,000 +5.9% |
| 2023 | $5,490 -1.2% | $420,400 +19.5% |
Find assessor info on the county website
Neighborhood: 01473
Nearby schools
GreatSchools rating
- NAMeetinghouse SchoolGrades: PK-1Distance: 2.9 mi
- 6/10Overlook Middle SchoolGrades: 6-8Distance: 6.1 mi
- 8/10Oakmont Regional High SchoolGrades: 9-12Distance: 6.1 mi
Schools provided by the listing agent
- Elementary: W'minster Elem
- Middle: Overlook Middle
- High: Oakm't/Montytec
Source: MLS PIN. This data may not be complete. We recommend contacting the local school district to confirm school assignments for this home.
Get a cash offer in 3 minutes
Find out how much your home could sell for in as little as 3 minutes with a no-obligation cash offer.
Estimated market value$601,500
Get a cash offer in 3 minutes
Find out how much your home could sell for in as little as 3 minutes with a no-obligation cash offer.
Estimated market value
$601,500

