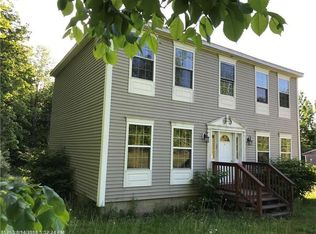Closed
$370,000
40 Norridgewock Road, Fairfield, ME 04937
3beds
2,600sqft
Single Family Residence
Built in 1998
1.3 Acres Lot
$390,900 Zestimate®
$142/sqft
$2,279 Estimated rent
Home value
$390,900
Estimated sales range
Not available
$2,279/mo
Zestimate® history
Loading...
Owner options
Explore your selling options
What's special
There are so many wonderful features about this inviting, meticulously cared-for home. As you enter the walk-way, a lovely covered porch says ''Welcome to Your New Home''! A well-planned entry (aka Mud Room) offers lots of storage for those boots, coats and mittens so necessary for our chilly Maine winters. Walk into a gorgeous ''Chef's Kitchen'' with newer stainless steel Energy Star appliances, beautiful cabinets and granite counter tops. From the dining area step onto the deck overlooking a spacious back yard with an inviting sitting area and fire pit. The full unfinished basement and an energy efficient heating system affords great potential for more finished living area. There is a large (29' X 31') detached 2-car heated garage with lots of space for vehicle storage, workshops and hobby areas. Need a separate living space? In-law apartment? Located above the garage is a cozy 1-bedroom apartment with an open-concept living-dining-kitchen area, a full bath with laundry, and a lovely deck. Having once been used as a Hair Salon, the apartment has great potential for a Home Occupation or a Home Business. Would you like some quiet time to commune with nature? Check out the huge tree house hidden away in the woods behind the shed! This home is located only 1.2 miles from shopping, restaurants, numerous other amenities and access to I-95.
Zillow last checked: 8 hours ago
Listing updated: January 14, 2025 at 07:06pm
Listed by:
Coldwell Banker Plourde Real Estate
Bought with:
NextHome Northern Lights Realty
Source: Maine Listings,MLS#: 1565554
Facts & features
Interior
Bedrooms & bathrooms
- Bedrooms: 3
- Bathrooms: 2
- Full bathrooms: 2
Primary bedroom
- Features: Closet
- Level: First
Bedroom 2
- Level: Second
Bedroom 3
- Features: Dining Area
- Level: Second
Kitchen
- Features: Eat-in Kitchen, Kitchen Island
- Level: First
Living room
- Level: First
Mud room
- Features: Built-in Features, Closet
- Level: First
Heating
- Baseboard, Forced Air, Heat Pump, Hot Water
Cooling
- Heat Pump
Appliances
- Included: Dishwasher, Electric Range, Refrigerator
Features
- 1st Floor Bedroom, Bathtub, In-Law Floorplan, Shower, Storage
- Flooring: Composition, Vinyl, Wood
- Windows: Double Pane Windows
- Basement: Bulkhead,Interior Entry,Full,Unfinished
- Has fireplace: No
Interior area
- Total structure area: 2,600
- Total interior livable area: 2,600 sqft
- Finished area above ground: 2,600
- Finished area below ground: 0
Property
Parking
- Total spaces: 2
- Parking features: Gravel, Paved, 5 - 10 Spaces, On Site, Garage Door Opener, Detached, Heated Garage
- Garage spaces: 2
Features
- Patio & porch: Porch
Lot
- Size: 1.30 Acres
- Features: Near Shopping, Near Turnpike/Interstate, Near Town, Level, Open Lot, Rolling Slope, Wooded
Details
- Additional structures: Outbuilding, Shed(s)
- Parcel number: FAIDM002L00800B
- Zoning: 16
- Other equipment: Cable, Internet Access Available
Construction
Type & style
- Home type: SingleFamily
- Architectural style: Cape Cod
- Property subtype: Single Family Residence
Materials
- Wood Frame, Vinyl Siding
- Roof: Shingle
Condition
- Year built: 1998
Utilities & green energy
- Electric: Circuit Breakers
- Sewer: Private Sewer
- Water: Private, Well
Green energy
- Energy efficient items: Ceiling Fans, Dehumidifier, Smart Electric Meter
Community & neighborhood
Location
- Region: Fairfield
Other
Other facts
- Road surface type: Paved
Price history
| Date | Event | Price |
|---|---|---|
| 4/19/2024 | Sold | $370,000+1.4%$142/sqft |
Source: | ||
| 4/19/2024 | Pending sale | $365,000$140/sqft |
Source: | ||
| 1/22/2024 | Contingent | $365,000$140/sqft |
Source: | ||
| 1/15/2024 | Price change | $365,000-2.6%$140/sqft |
Source: | ||
| 11/7/2023 | Listed for sale | $374,900-1.3%$144/sqft |
Source: | ||
Public tax history
| Year | Property taxes | Tax assessment |
|---|---|---|
| 2024 | $3,474 | $161,600 |
| 2023 | $3,474 +2.4% | $161,600 |
| 2022 | $3,394 -4.5% | $161,600 |
Find assessor info on the county website
Neighborhood: 04937
Nearby schools
GreatSchools rating
- NAFairfield Primary SchoolGrades: PK-KDistance: 2.6 mi
- 2/10Lawrence Jr High SchoolGrades: 7-8Distance: 2.3 mi
- 3/10Lawrence High SchoolGrades: 9-12Distance: 2.3 mi

Get pre-qualified for a loan
At Zillow Home Loans, we can pre-qualify you in as little as 5 minutes with no impact to your credit score.An equal housing lender. NMLS #10287.
