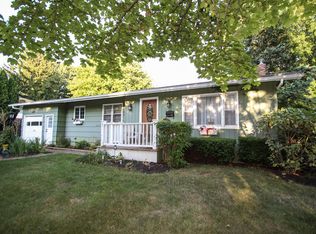Closed
$300,000
40 Nurmi Dr, Rochester, NY 14616
4beds
1,620sqft
Single Family Residence
Built in 1963
0.28 Acres Lot
$306,800 Zestimate®
$185/sqft
$2,484 Estimated rent
Home value
$306,800
$288,000 - $325,000
$2,484/mo
Zestimate® history
Loading...
Owner options
Explore your selling options
What's special
This meticulously maintained Greece home is truly move-in ready! From the flawless landscaping with a paver walkway to the freshly paved double-wide driveway, every detail has been cared for. Step inside to a bright and airy living room, freshly painted and finished with new flooring. The formal dining room opens to a stunning kitchen featuring brand-new shaker cabinets, quartz counters, and a spacious island—perfect for entertaining. Just a few steps down, enjoy a cozy family room with a stone wood-burning fireplace, along with a versatile office or 4th bedroom and a convenient half bath. Upstairs, you’ll find three generously sized bedrooms with brand-new plush carpeting and a breathtaking full bath with custom tile work. Outside, a large backyard offers plenty of space to relax or play. With central air, a two-car garage, and thoughtful updates throughout, this home is ready to welcome its new owners! DELAYED NEGOTIATIONS UNTIL MONDAY 9/8 12PM
Zillow last checked: 8 hours ago
Listing updated: January 05, 2026 at 03:29pm
Listed by:
Danielle R. Johnson 585-364-1656,
Keller Williams Realty Greater Rochester
Bought with:
Anthony C. Butera, 10491209556
Keller Williams Realty Greater Rochester
Source: NYSAMLSs,MLS#: R1635300 Originating MLS: Rochester
Originating MLS: Rochester
Facts & features
Interior
Bedrooms & bathrooms
- Bedrooms: 4
- Bathrooms: 2
- Full bathrooms: 1
- 1/2 bathrooms: 1
- Main level bathrooms: 1
- Main level bedrooms: 1
Bedroom 1
- Level: First
Bedroom 2
- Level: Second
Bedroom 3
- Level: Second
Bedroom 4
- Level: Second
Basement
- Level: Basement
Dining room
- Level: First
Family room
- Level: Lower
Living room
- Level: First
Heating
- Gas, Forced Air
Cooling
- Central Air
Appliances
- Included: Dryer, Electric Cooktop, Gas Water Heater, Microwave, Refrigerator, Washer
- Laundry: In Basement
Features
- Ceiling Fan(s), Separate/Formal Dining Room, Eat-in Kitchen, Separate/Formal Living Room, Home Office, Kitchen Island, Quartz Counters, Bedroom on Main Level
- Flooring: Carpet, Ceramic Tile, Hardwood, Varies
- Windows: Thermal Windows
- Basement: Finished,Partial
- Number of fireplaces: 1
Interior area
- Total structure area: 1,620
- Total interior livable area: 1,620 sqft
Property
Parking
- Total spaces: 1
- Parking features: Attached, Garage, Storage, Driveway
- Attached garage spaces: 1
Features
- Stories: 3
- Exterior features: Blacktop Driveway, Fully Fenced
- Fencing: Full
Lot
- Size: 0.28 Acres
- Dimensions: 80 x 150
- Features: Rectangular, Rectangular Lot, Residential Lot
Details
- Additional structures: Shed(s), Storage
- Parcel number: 2628000461700010014000
- Special conditions: Standard
Construction
Type & style
- Home type: SingleFamily
- Architectural style: Split Level
- Property subtype: Single Family Residence
Materials
- Vinyl Siding, Copper Plumbing
- Foundation: Block
- Roof: Asphalt
Condition
- Resale
- Year built: 1963
Utilities & green energy
- Electric: Circuit Breakers
- Sewer: Connected
- Water: Connected, Public
- Utilities for property: Sewer Connected, Water Connected
Green energy
- Energy efficient items: Appliances
Community & neighborhood
Location
- Region: Rochester
- Subdivision: Picturesque Acres Sec 04
Other
Other facts
- Listing terms: Cash,Conventional,FHA,VA Loan
Price history
| Date | Event | Price |
|---|---|---|
| 10/22/2025 | Sold | $300,000+0%$185/sqft |
Source: | ||
| 9/11/2025 | Pending sale | $299,900$185/sqft |
Source: | ||
| 9/3/2025 | Listed for sale | $299,900$185/sqft |
Source: | ||
| 9/2/2025 | Listing removed | $299,900$185/sqft |
Source: | ||
| 8/28/2025 | Pending sale | $299,900$185/sqft |
Source: | ||
Public tax history
| Year | Property taxes | Tax assessment |
|---|---|---|
| 2024 | -- | $135,000 |
| 2023 | -- | $135,000 +14.4% |
| 2022 | -- | $118,000 |
Find assessor info on the county website
Neighborhood: 14616
Nearby schools
GreatSchools rating
- 6/10Paddy Hill Elementary SchoolGrades: K-5Distance: 0.2 mi
- 5/10Arcadia Middle SchoolGrades: 6-8Distance: 0.5 mi
- 6/10Arcadia High SchoolGrades: 9-12Distance: 0.4 mi
Schools provided by the listing agent
- Elementary: Paddy Hill Elementary
- Middle: Arcadia Middle
- High: Arcadia High
- District: Greece
Source: NYSAMLSs. This data may not be complete. We recommend contacting the local school district to confirm school assignments for this home.
