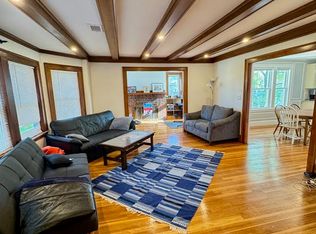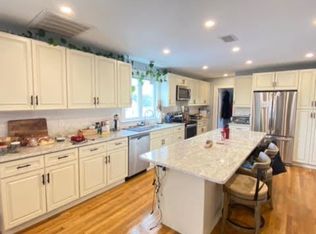Classic New England 3-bdr floor plan makes for great living space, with additional family room in lower level, and space to spread out. Main floor living room with hardwood floors and fireplace, full dining room with French doors leading to sunroom/office. Charming kitchen with breakfast bar, has excellent counter space for ease in preparing meals. Full bath and three bedrooms with hardwood floors and ceiling fans fill out the main floor. Dishwasher and microwave replaced in 2015. Lower level offers large, fireplaced family room, 3/4 bath, and potential for an in-law suite with separate walk out. Outdoor space includes pesticide free fenced yard, back patio area, and 2-car off street parking, all on lovely tree lined street, near an elementary school and athletic fields, public transportation, and a few blocks from some of Watertown's most diverse food markets, restaurants and shops.
This property is off market, which means it's not currently listed for sale or rent on Zillow. This may be different from what's available on other websites or public sources.

