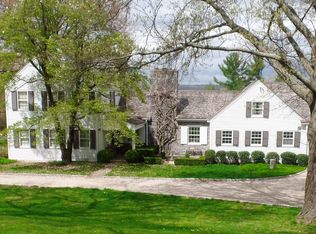This stunning classic country home has been totally renovated and expanded with exceptional detail. Situated on 17+ acres in the heart of picturesque Washington, this property has a lovely setting, level land with wonderful views of the surrounding hills. Charming library w/paneled walls, fireplace and glass doors that lead to the covered porch, a perfect place to relax and take in the views. Open formal dining room with chair railing and wainscoting. An amazing great room with cathedral wood/beamed ceiling, walls lined by French Doors that open to a blue stone terrace and floor to ceiling windows that add wonderful light to the sun filled room with a wall of stone surrounding the fireplace. The gourmet kitchen has ship-lap walls, marble counters, butlers pantry with marble counters, second dishwasher, cozy dining area, a wine bar with wine cooler and surrounded by mirrored glass and shelves. The light filled 1st floor bedroom has en-suit marble bath. Upper level has 2nd master with marble vanity, shower and soaking tub. There are 2 additional bedrooms both en-suite and a second floor laundry. The property will also include a 18x36 gunite pool to be installed. All new siding, roof, windows, HVAC and mechanicals. Excellent opportunity to own a beautiful home within minutes to Washington Depot which offers both shopping and dining.
This property is off market, which means it's not currently listed for sale or rent on Zillow. This may be different from what's available on other websites or public sources.
