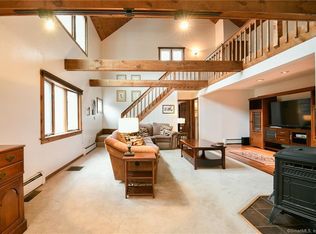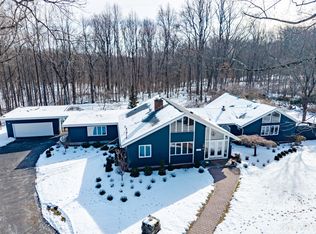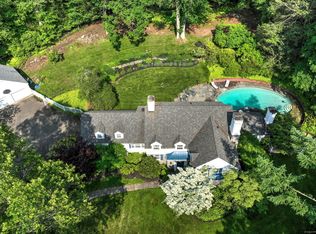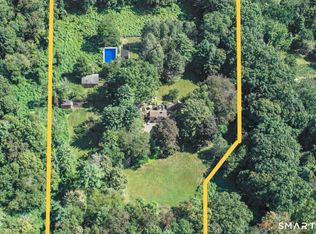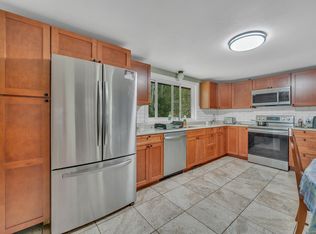Welcome to 40 Old Quarry Rd! This custom built home features a two car finished garage, fully finished basement, 5 beds and 5.5 baths across 5,364 sqft with an underground pool and pool house with its own bathroom! The home is now newly available after tasteful renovations to highlight the best of modern living in Woodbridge, CT. The primary bedroom features a newly expanded walk-in closet, hardwood floors span the entirety of the home and have been stained beautifully to accent the 9ft ceilings. The dining room floods with natural light and accommodates a table for 12+. All of this and MORE- reach out to us for your showing today. You won't want to miss this one!
Under contract
$899,000
40 Old Quarry Road, Woodbridge, CT 06525
5beds
5,364sqft
Est.:
Single Family Residence
Built in 1974
1.6 Acres Lot
$858,200 Zestimate®
$168/sqft
$-- HOA
What's special
Two car finished garageUnderground poolFully finished basementNewly expanded walk-in closet
- 59 days |
- 142 |
- 1 |
Zillow last checked: 8 hours ago
Listing updated: December 30, 2025 at 03:33pm
Listed by:
Jason Saphire (877)249-5478,
www.HomeZu.com 877-249-5478
Source: Smart MLS,MLS#: 24118700
Facts & features
Interior
Bedrooms & bathrooms
- Bedrooms: 5
- Bathrooms: 6
- Full bathrooms: 5
- 1/2 bathrooms: 1
Rooms
- Room types: Laundry, Sitting Room
Primary bedroom
- Features: Remodeled, Hardwood Floor
- Level: Upper
Bedroom
- Level: Main
Bedroom
- Features: Hardwood Floor
- Level: Upper
Bedroom
- Features: Hardwood Floor
- Level: Upper
Bedroom
- Features: Hardwood Floor
- Level: Upper
Dining room
- Features: Remodeled, Balcony/Deck, Hardwood Floor
- Level: Main
Family room
- Features: Remodeled, Fireplace, Hardwood Floor
- Level: Main
Kitchen
- Features: Remodeled, Breakfast Nook, Built-in Features, Hardwood Floor
- Level: Main
Living room
- Features: Remodeled, Hardwood Floor
- Level: Main
Heating
- Forced Air, Oil
Cooling
- Central Air, Zoned
Appliances
- Included: Electric Cooktop, Oven/Range, Oven, Microwave, Refrigerator, Dishwasher, Disposal, Washer, Dryer, Water Heater
- Laundry: Lower Level
Features
- Open Floorplan, Entrance Foyer
- Doors: French Doors
- Basement: Full,Heated,Finished,Cooled,Liveable Space,Concrete
- Attic: None
- Number of fireplaces: 1
Interior area
- Total structure area: 5,364
- Total interior livable area: 5,364 sqft
- Finished area above ground: 3,964
- Finished area below ground: 1,400
Property
Parking
- Total spaces: 2
- Parking features: Attached, Garage Door Opener
- Attached garage spaces: 2
Features
- Patio & porch: Deck
- Exterior features: Garden, Lighting, Stone Wall, Underground Sprinkler
- Has private pool: Yes
- Pool features: Heated, In Ground
Lot
- Size: 1.6 Acres
- Features: Few Trees, Level, Cul-De-Sac
Details
- Additional structures: Pool House
- Parcel number: 1452013
- Zoning: A
- Other equipment: Intercom
Construction
Type & style
- Home type: SingleFamily
- Architectural style: Colonial,Contemporary
- Property subtype: Single Family Residence
Materials
- Brick
- Foundation: Concrete Perimeter
- Roof: Flat
Condition
- New construction: No
- Year built: 1974
Utilities & green energy
- Sewer: Septic Tank
- Water: Well
Community & HOA
Community
- Features: Golf, Library, Playground, Shopping/Mall
- Security: Security System
HOA
- Has HOA: No
Location
- Region: Woodbridge
Financial & listing details
- Price per square foot: $168/sqft
- Tax assessed value: $561,050
- Annual tax amount: $18,301
- Date on market: 12/4/2025
Estimated market value
$858,200
$815,000 - $901,000
$6,120/mo
Price history
Price history
| Date | Event | Price |
|---|---|---|
| 12/30/2025 | Pending sale | $899,000$168/sqft |
Source: | ||
| 12/4/2025 | Listed for sale | $899,000$168/sqft |
Source: | ||
| 11/25/2025 | Listing removed | $899,000$168/sqft |
Source: | ||
| 9/14/2025 | Price change | $899,000-4.9%$168/sqft |
Source: | ||
| 8/12/2025 | Listed for sale | $945,000+18.1%$176/sqft |
Source: | ||
Public tax history
Public tax history
| Year | Property taxes | Tax assessment |
|---|---|---|
| 2025 | $18,301 +14.5% | $561,050 +62.9% |
| 2024 | $15,987 +3% | $344,330 |
| 2023 | $15,522 +3% | $344,330 |
Find assessor info on the county website
BuyAbility℠ payment
Est. payment
$5,397/mo
Principal & interest
$3486
Property taxes
$1596
Home insurance
$315
Climate risks
Neighborhood: 06525
Nearby schools
GreatSchools rating
- 9/10Beecher Road SchoolGrades: PK-6Distance: 3.2 mi
- 9/10Amity Middle School: BethanyGrades: 7-8Distance: 3.6 mi
- 9/10Amity Regional High SchoolGrades: 9-12Distance: 2.2 mi
Schools provided by the listing agent
- Elementary: Beecher Road
- High: Amity Regional
Source: Smart MLS. This data may not be complete. We recommend contacting the local school district to confirm school assignments for this home.
- Loading
