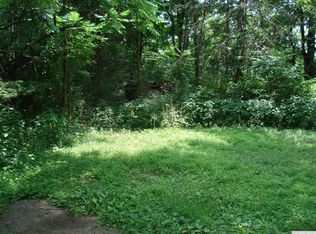Sold for $505,000
$505,000
40 Old Travis Road, Catskill, NY 12414
2beds
1,550sqft
Single Family Residence, Residential
Built in 1994
10.2 Acres Lot
$510,200 Zestimate®
$326/sqft
$2,960 Estimated rent
Home value
$510,200
$357,000 - $724,000
$2,960/mo
Zestimate® history
Loading...
Owner options
Explore your selling options
What's special
Been dreaming of a log cabin in the woods, away from it all? Well, your dream just came true! This special 2 bed, 2 bath home is waiting for you. Travel down a private, winding driveway to a magical clearing where this lovingly maintained retreat reveals itself.
From the covered front porch, to the balcony off the primary bedroom, to the side deck and a quiet sitting area nestled among outcropped rocks—you could easily spend all day and night outdoors. But don't miss the best part—step inside, and the warmth of the home wraps around you like a hug.
The open floor plan connects seamlessly to the outdoor living spaces—perfect for entertaining. The kitchen has been updated with SS Bosch kitchen appliances (fridge, oven, induction cooktop, dishwasher) The living room features cathedral ceilings, a cozy wood stove, and an airy loft above. The kitchen island is ideal for morning coffee or a nightcap. You'll also love the attached two-car garage, and first-floor laundry.
Set on over 10 acres, it feels worlds away—yet you're just minutes from Catskill, Hudson, skiing, and everything the Hudson Valley has to offer. Only 2 hours from NYC, but it'll feel like a lifetime away.
Zillow last checked: 8 hours ago
Listing updated: July 17, 2025 at 04:13pm
Listed by:
Elizabeth Alfeld 518-965-8851,
Keller Williams Hudson Valley 845-481-2700
Bought with:
Mackenzie Grate, 10401348454
The Machree Group, LLC
Source: OneKey® MLS,MLS#: 864057
Facts & features
Interior
Bedrooms & bathrooms
- Bedrooms: 2
- Bathrooms: 2
- Full bathrooms: 2
Primary bedroom
- Description: with balcony
- Level: Second
Bathroom 1
- Level: First
Bathroom 1
- Level: First
Bathroom 2
- Level: Second
Dining room
- Description: Combo
- Level: First
Kitchen
- Description: Combo
- Level: First
Laundry
- Level: First
Living room
- Description: Combo
- Level: First
Loft
- Level: Second
Office
- Description: Craft room/ Storage
- Level: Second
Heating
- Baseboard
Cooling
- Central Air
Appliances
- Included: Dishwasher, Gas Cooktop, Microwave, Refrigerator, Stainless Steel Appliance(s)
- Laundry: Washer/Dryer Hookup
Features
- First Floor Bedroom, First Floor Full Bath, Ceiling Fan(s), Kitchen Island, Natural Woodwork, Open Floorplan, Walk Through Kitchen
- Flooring: Tile, Wood
- Attic: None
Interior area
- Total structure area: 1,550
- Total interior livable area: 1,550 sqft
Property
Parking
- Total spaces: 2
- Parking features: Garage
- Garage spaces: 2
Features
- Levels: One and One Half
- Patio & porch: Covered, Deck, Porch
- Has view: Yes
- View description: Trees/Woods
Lot
- Size: 10.20 Acres
- Features: Back Yard, Front Yard, Wooded
Details
- Parcel number: 120.00229
- Special conditions: None
Construction
Type & style
- Home type: SingleFamily
- Architectural style: Log
- Property subtype: Single Family Residence, Residential
Materials
- Log, Log Siding
- Foundation: Concrete Perimeter, Slab
Condition
- Year built: 1994
Utilities & green energy
- Sewer: Septic Tank
- Utilities for property: Cable Available, Electricity Connected, Propane
Community & neighborhood
Location
- Region: Catskill
Other
Other facts
- Listing agreement: Exclusive Right To Sell
Price history
| Date | Event | Price |
|---|---|---|
| 7/16/2025 | Sold | $505,000+5.4%$326/sqft |
Source: | ||
| 6/9/2025 | Pending sale | $479,000$309/sqft |
Source: | ||
| 5/31/2025 | Contingent | $479,000$309/sqft |
Source: | ||
| 5/19/2025 | Listed for sale | $479,000+77.4%$309/sqft |
Source: | ||
| 11/26/2018 | Sold | $270,000-1.8%$174/sqft |
Source: | ||
Public tax history
| Year | Property taxes | Tax assessment |
|---|---|---|
| 2024 | -- | $368,000 |
| 2023 | -- | $368,000 +60.8% |
| 2022 | -- | $228,800 |
Find assessor info on the county website
Neighborhood: 12414
Nearby schools
GreatSchools rating
- 5/10Catskill Elementary SchoolGrades: PK-5Distance: 4.8 mi
- 6/10Catskill Middle SchoolGrades: 6-8Distance: 3.9 mi
- 5/10Catskill Senior High SchoolGrades: 9-12Distance: 4 mi
Schools provided by the listing agent
- Elementary: Catskill Elementary School
- Middle: Catskill Middle School
- High: Catskill Senior High School
Source: OneKey® MLS. This data may not be complete. We recommend contacting the local school district to confirm school assignments for this home.
