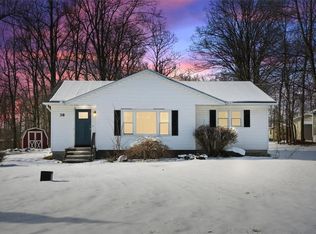Extraordinary value radiates throughout this large sunny expanded Cape custom built by original owner. Many recent updates. Features include hardwood floors throughout, dental moldings in the spacious Living Room, over-sized kitchen with breakfast counter opening into the Dining Room, two large bathrooms, two Romeo and Juliet balconies off upstairs bedrooms, and a wonderful generous sized deck with awning overlooking the expansive level yard. Lower level has separate laundry room with sink, mechanical room, and two rooms that were used as workshops. A detached 2 car garage with lots of storage above located right off the side door that leads to the kitchen. All situated on more than 1.5 acres of level landscaped property conveniently located near town, shops, train and Route 84.
This property is off market, which means it's not currently listed for sale or rent on Zillow. This may be different from what's available on other websites or public sources.
