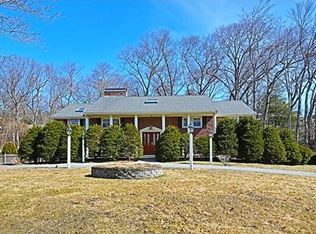Sold for $2,190,000
$2,190,000
40 Philip Rd, Lexington, MA 02421
4beds
4,052sqft
Single Family Residence
Built in 1966
0.36 Acres Lot
$2,197,200 Zestimate®
$540/sqft
$7,171 Estimated rent
Home value
$2,197,200
$2.04M - $2.37M
$7,171/mo
Zestimate® history
Loading...
Owner options
Explore your selling options
What's special
Nestled on a picturesque 15,500 square foot lot in a sought-after neighborhood, this custom contemporary Cape blends timeless elegance with modern comfort. Surrounded by lush landscaping, this home features a luxurious, heated in-ground pool- an oasis for relaxation and entertaining. The eat-in chef’s kitchen offers quartz counters, a center island, high-end appliances, ample cabinetry, a fireplace, & is complemented by an oversized mudroom. The fireplaced living room is enhanced with cathedral ceilings & skylights, while the elegant dining room, with its own fireplace, sets the stage for memorable holidays. A spacious family room is perfect for both morning coffee & movie nights. With a 1st floor home office/bedroom plus 4 add'l bedrooms-including a private primary suite with dual walk-in closets & large private bath, this home offers both style and function. The walk-out LL includes a gym, rec space, laundry & ample storage. This meticulously maintained home is perfect for any buyer!
Zillow last checked: 8 hours ago
Listing updated: July 07, 2025 at 12:02pm
Listed by:
Martha Sevigny 781-223-5396,
William Raveis R.E. & Home Services 781-861-9600
Bought with:
Batya & Alex Team
William Raveis R.E. & Home Services
Source: MLS PIN,MLS#: 73371697
Facts & features
Interior
Bedrooms & bathrooms
- Bedrooms: 4
- Bathrooms: 4
- Full bathrooms: 4
Primary bedroom
- Features: Bathroom - Full, Ceiling Fan(s), Flooring - Hardwood
- Level: Second
- Area: 525
- Dimensions: 21 x 25
Bedroom 2
- Features: Bathroom - Full, Ceiling Fan(s), Flooring - Hardwood
- Level: Second
- Area: 165
- Dimensions: 11 x 15
Bedroom 3
- Features: Ceiling Fan(s), Flooring - Hardwood
- Level: Second
- Area: 130
- Dimensions: 13 x 10
Bedroom 4
- Features: Ceiling Fan(s), Flooring - Hardwood
- Level: Second
- Area: 110
- Dimensions: 11 x 10
Primary bathroom
- Features: Yes
Bathroom 1
- Features: Bathroom - Full, Flooring - Stone/Ceramic Tile, Exterior Access, Remodeled
- Level: First
- Area: 50
- Dimensions: 10 x 5
Bathroom 2
- Features: Bathroom - Full, Flooring - Stone/Ceramic Tile, Countertops - Stone/Granite/Solid
- Level: Second
- Area: 117
- Dimensions: 13 x 9
Bathroom 3
- Features: Flooring - Stone/Ceramic Tile
- Level: Second
- Area: 60
- Dimensions: 6 x 10
Dining room
- Features: Flooring - Hardwood, Recessed Lighting
- Level: First
- Area: 252
- Dimensions: 18 x 14
Family room
- Features: Flooring - Laminate, Exterior Access, Recessed Lighting
- Level: First
- Area: 286
- Dimensions: 22 x 13
Kitchen
- Features: Flooring - Hardwood, Countertops - Stone/Granite/Solid, Kitchen Island, Exterior Access, Recessed Lighting, Remodeled, Stainless Steel Appliances, Gas Stove
- Level: First
- Area: 420
- Dimensions: 30 x 14
Living room
- Features: Skylight, Vaulted Ceiling(s), Flooring - Hardwood, Recessed Lighting
- Level: First
- Area: 294
- Dimensions: 21 x 14
Office
- Features: Ceiling Fan(s), Flooring - Hardwood
- Level: First
- Area: 140
- Dimensions: 10 x 14
Heating
- Baseboard, Natural Gas
Cooling
- Central Air
Appliances
- Laundry: In Basement
Features
- Recessed Lighting, Closet/Cabinets - Custom Built, Cabinets - Upgraded, Ceiling Fan(s), Bathroom - Full, Bathroom - Tiled With Tub & Shower, Exercise Room, Mud Room, Office, Bathroom
- Flooring: Wood, Tile, Laminate, Flooring - Stone/Ceramic Tile, Flooring - Hardwood
- Basement: Full,Walk-Out Access
- Number of fireplaces: 3
Interior area
- Total structure area: 4,052
- Total interior livable area: 4,052 sqft
- Finished area above ground: 3,635
- Finished area below ground: 417
Property
Parking
- Total spaces: 6
- Parking features: Attached, Heated Garage
- Attached garage spaces: 2
- Uncovered spaces: 4
Features
- Levels: Multi/Split
- Patio & porch: Patio
- Exterior features: Patio, Pool - Inground Heated, Professional Landscaping, Sprinkler System, Decorative Lighting, Fenced Yard
- Has private pool: Yes
- Pool features: Pool - Inground Heated
- Fencing: Fenced
Lot
- Size: 0.36 Acres
- Features: Level
Details
- Parcel number: M:0008 L:000121,547581
- Zoning: RS
Construction
Type & style
- Home type: SingleFamily
- Architectural style: Cape
- Property subtype: Single Family Residence
Materials
- Frame
- Foundation: Concrete Perimeter
- Roof: Shingle
Condition
- Year built: 1966
Utilities & green energy
- Electric: Circuit Breakers
- Sewer: Public Sewer
- Water: Public
Community & neighborhood
Security
- Security features: Security System
Location
- Region: Lexington
Price history
| Date | Event | Price |
|---|---|---|
| 7/7/2025 | Sold | $2,190,000+5.3%$540/sqft |
Source: MLS PIN #73371697 Report a problem | ||
| 5/13/2025 | Pending sale | $2,079,000$513/sqft |
Source: | ||
| 5/13/2025 | Contingent | $2,079,000$513/sqft |
Source: MLS PIN #73371697 Report a problem | ||
| 5/8/2025 | Listed for sale | $2,079,000+102.8%$513/sqft |
Source: MLS PIN #73371697 Report a problem | ||
| 12/16/2009 | Sold | $1,025,000-5.1%$253/sqft |
Source: Public Record Report a problem | ||
Public tax history
| Year | Property taxes | Tax assessment |
|---|---|---|
| 2025 | $21,757 +2.4% | $1,779,000 +2.6% |
| 2024 | $21,242 +5.4% | $1,734,000 +11.8% |
| 2023 | $20,163 +3.8% | $1,551,000 +10.2% |
Find assessor info on the county website
Neighborhood: 02421
Nearby schools
GreatSchools rating
- 9/10Bowman Elementary SchoolGrades: K-5Distance: 0.3 mi
- 9/10Jonas Clarke Middle SchoolGrades: 6-8Distance: 1 mi
- 10/10Lexington High SchoolGrades: 9-12Distance: 1.8 mi
Get a cash offer in 3 minutes
Find out how much your home could sell for in as little as 3 minutes with a no-obligation cash offer.
Estimated market value$2,197,200
Get a cash offer in 3 minutes
Find out how much your home could sell for in as little as 3 minutes with a no-obligation cash offer.
Estimated market value
$2,197,200
