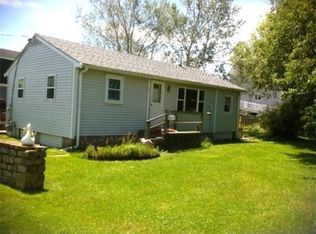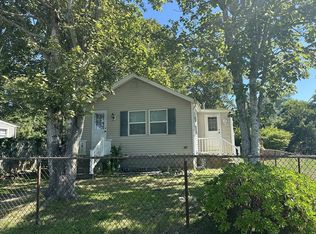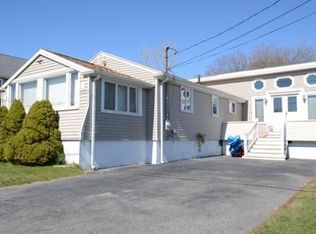Sold for $450,000
$450,000
40 Point St, Fairhaven, MA 02719
2beds
1,815sqft
Single Family Residence
Built in 1940
0.27 Acres Lot
$572,800 Zestimate®
$248/sqft
$3,406 Estimated rent
Home value
$572,800
$527,000 - $624,000
$3,406/mo
Zestimate® history
Loading...
Owner options
Explore your selling options
What's special
Great Location & Spectacular Waterviews! Expect cool sea breezes,ocean views & a sandy beach to walk to everyday! Tucked away in a quiet neighorhood in the seaside of Fairhaven,sits this lovely rebuilt cottage.The spacious 1815 square foot, 2 story,2 bedroom cottage sits on one of the nicest lots (11,585 sq ft) near the ocean with a breathtaking view from the upper deck & some rooms ! Connected to town water & sewer w/ natural gas service,there is ample room to customize the 2 bedroom,1.5 bath layout. The home went thru a rebuild in 2012 w/ updated vinyl exterior & windows,roof,,electric,heating system ,solar panels, & insulation for year-round enjoyment. The welcoming front porch leads you to the front to back kitchen, dining ,living rooms & main bath w/laundry. The 2nd level has 2 bedrooms, 1/2 bath & deck! Large private fenced in yard with storage shed, carport & patio too!. Enjoy the charm & convenience of Fairhaven with shopping, bike path, restaurants & easy access to highway!
Zillow last checked: 8 hours ago
Listing updated: July 03, 2023 at 06:50pm
Listed by:
Lori A. Nery 508-736-2387,
Coastal Realty 508-990-4280
Bought with:
Debbie Viveiros
RE/MAX Vantage
Source: MLS PIN,MLS#: 73070481
Facts & features
Interior
Bedrooms & bathrooms
- Bedrooms: 2
- Bathrooms: 1
- Full bathrooms: 1
Primary bedroom
- Features: Closet, Closet/Cabinets - Custom Built, Flooring - Hardwood, Balcony / Deck, Remodeled
- Level: Second
Bedroom 2
- Features: Closet, Flooring - Wood
- Level: Second
Bathroom 1
- Features: Bathroom - With Shower Stall
- Level: First
Bathroom 2
- Features: Bathroom - Half
- Level: Second
Dining room
- Features: Closet/Cabinets - Custom Built, Flooring - Wall to Wall Carpet
- Level: First
Family room
- Features: Ceiling Fan(s)
- Level: First
Kitchen
- Features: Flooring - Wood, Kitchen Island, Open Floorplan, Stainless Steel Appliances
- Level: First
Living room
- Features: Ceiling Fan(s), Beamed Ceilings, Closet, Flooring - Hardwood, Open Floorplan, Remodeled, Lighting - Overhead
- Level: First
Heating
- Forced Air, Natural Gas
Cooling
- Window Unit(s), 3 or More
Appliances
- Laundry: Flooring - Vinyl, First Floor, Gas Dryer Hookup
Features
- Flooring: Laminate, Hardwood
- Doors: French Doors
- Windows: Insulated Windows, Storm Window(s)
- Basement: Crawl Space
- Number of fireplaces: 1
Interior area
- Total structure area: 1,815
- Total interior livable area: 1,815 sqft
Property
Parking
- Total spaces: 3
- Parking features: Attached, Carport, Paved Drive, Off Street
- Has attached garage: Yes
- Has carport: Yes
- Uncovered spaces: 3
Accessibility
- Accessibility features: No
Features
- Patio & porch: Porch, Deck, Covered
- Exterior features: Porch, Deck, Covered Patio/Deck, Rain Gutters, Fenced Yard
- Fencing: Fenced/Enclosed,Fenced
- Has view: Yes
- View description: Scenic View(s)
- Waterfront features: Beach Access, Ocean, Walk to, 0 to 1/10 Mile To Beach, Beach Ownership(Public)
Lot
- Size: 0.27 Acres
- Features: Easements, Flood Plain
Details
- Parcel number: M:00028B L:00128130,3283626
- Zoning: RA
Construction
Type & style
- Home type: SingleFamily
- Architectural style: Cottage
- Property subtype: Single Family Residence
Materials
- Frame
- Foundation: Concrete Perimeter
- Roof: Shingle
Condition
- Year built: 1940
Utilities & green energy
- Electric: Circuit Breakers, 100 Amp Service
- Sewer: Public Sewer
- Water: Public
- Utilities for property: for Gas Range, for Gas Oven, for Gas Dryer
Green energy
- Energy efficient items: Thermostat
Community & neighborhood
Community
- Community features: Public Transportation, Shopping, Walk/Jog Trails, Medical Facility, Laundromat, Bike Path, Conservation Area, Highway Access, House of Worship, Marina, Public School, T-Station
Location
- Region: Fairhaven
Other
Other facts
- Road surface type: Paved
Price history
| Date | Event | Price |
|---|---|---|
| 7/3/2023 | Sold | $450,000-9.8%$248/sqft |
Source: MLS PIN #73070481 Report a problem | ||
| 5/2/2023 | Contingent | $499,000$275/sqft |
Source: MLS PIN #73070481 Report a problem | ||
| 4/21/2023 | Price change | $499,000-16.7%$275/sqft |
Source: MLS PIN #73070481 Report a problem | ||
| 1/13/2023 | Listed for sale | $599,000+201%$330/sqft |
Source: MLS PIN #73070481 Report a problem | ||
| 7/2/2011 | Listing removed | $199,000$110/sqft |
Source: Weichert Realtors #71192756 Report a problem | ||
Public tax history
| Year | Property taxes | Tax assessment |
|---|---|---|
| 2025 | $4,937 +9.4% | $529,700 +8.3% |
| 2024 | $4,513 +5.1% | $488,900 +13.3% |
| 2023 | $4,293 +4.8% | $431,500 +7.7% |
Find assessor info on the county website
Neighborhood: 02719
Nearby schools
GreatSchools rating
- 7/10Leroy WoodGrades: PK-5Distance: 0.6 mi
- 5/10Hastings Middle SchoolGrades: 6-8Distance: 1.7 mi
- 5/10Fairhaven High SchoolGrades: 9-12Distance: 1.9 mi
Schools provided by the listing agent
- Middle: Wood
- High: Fairhaven
Source: MLS PIN. This data may not be complete. We recommend contacting the local school district to confirm school assignments for this home.

Get pre-qualified for a loan
At Zillow Home Loans, we can pre-qualify you in as little as 5 minutes with no impact to your credit score.An equal housing lender. NMLS #10287.


