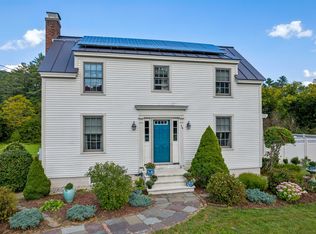Closed
Listed by:
Mary G Mayhew,
Snyder Donegan Real Estate Group Cell:802-356-3776
Bought with: KW Vermont Woodstock
$629,500
40 Pomfret Road, Woodstock, VT 05091
3beds
1,650sqft
Farm
Built in 1885
0.83 Acres Lot
$616,900 Zestimate®
$382/sqft
$3,688 Estimated rent
Home value
$616,900
$586,000 - $648,000
$3,688/mo
Zestimate® history
Loading...
Owner options
Explore your selling options
What's special
Welcome to Kingsley Cottage – A delightful and charming property situated in the pastoral landscape of the Prosper Valley in Woodstock. Meticulous energy efficiency upgrades of the property have been combined with an aesthetically sensitive preservation of the vintage charm. A spacious covered porch details the exterior envelope of the home – the perfect spot to enjoy outdoor dining, entertaining or just to relax. The quintessential Vermont mudroom with a slate tiled floor greets you as you enter the main level. Once inside you will find a functional and flowing layout that includes a lovely kitchen with soapstone counters, dining room with a built-in hutch, and living room with a jotul woodstove. The second level is comprised of the primary bedroom, second bedroom, and full bath. The third level you will find 2 additional bedrooms and a half bath. Original hardwood floors are a detail throughout the interior. A lush and open exterior landscape in the back of the property is bordered by the Barnard Brook. The solar array and Tesla battery keep energy costs low and power outages under control. This location offers one a multitude of options to recreate, take in theatre and the arts, and enjoy wonderful dining and shopping. The popular S-6 ski area is just minutes down the road and the Marsh Billing Rockefeller National Park and vibrant village of Woodstock are just around the corner. Delayed Showings begin on Saturday July 5 with a Public Open House from 11am - 1pm.
Zillow last checked: 8 hours ago
Listing updated: September 12, 2025 at 02:58pm
Listed by:
Mary G Mayhew,
Snyder Donegan Real Estate Group Cell:802-356-3776
Bought with:
Daniel Preston
KW Vermont Woodstock
Source: PrimeMLS,MLS#: 5049643
Facts & features
Interior
Bedrooms & bathrooms
- Bedrooms: 3
- Bathrooms: 2
- Full bathrooms: 1
- 1/2 bathrooms: 1
Heating
- Oil, Solar, Baseboard, Hot Water, Wood Stove, Mini Split
Cooling
- Zoned, Mini Split
Appliances
- Included: Dishwasher, Dryer, Electric Range, Refrigerator, Washer, Water Heater
Features
- Flooring: Hardwood, Slate/Stone
- Windows: Blinds, Double Pane Windows
- Basement: Bulkhead,Concrete Floor,Insulated,Unfinished,Exterior Entry,Interior Entry
- Fireplace features: Wood Stove Insert
Interior area
- Total structure area: 2,275
- Total interior livable area: 1,650 sqft
- Finished area above ground: 1,650
- Finished area below ground: 0
Property
Parking
- Total spaces: 1
- Parking features: Dirt
- Garage spaces: 1
Features
- Levels: 2.5
- Stories: 2
- Patio & porch: Enclosed Porch
- Waterfront features: Stream
- Frontage length: Road frontage: 80
Lot
- Size: 0.83 Acres
- Features: Country Setting, Open Lot, Sloped, Walking Trails, Near Country Club, Near Golf Course, Near Paths, Near Shopping, Near Skiing, Near School(s)
Details
- Parcel number: 78625011283
- Zoning description: Res
Construction
Type & style
- Home type: SingleFamily
- Property subtype: Farm
Materials
- Shingle Siding
- Foundation: Stone
- Roof: Standing Seam
Condition
- New construction: No
- Year built: 1885
Utilities & green energy
- Electric: 200+ Amp Service, Energy Storage Device
- Sewer: Mound Septic, On-Site Septic Exists, Private Sewer
- Utilities for property: Cable at Site
Community & neighborhood
Location
- Region: Woodstock
Other
Other facts
- Road surface type: Paved
Price history
| Date | Event | Price |
|---|---|---|
| 9/12/2025 | Sold | $629,500$382/sqft |
Source: | ||
| 7/2/2025 | Listed for sale | $629,500+147.9%$382/sqft |
Source: | ||
| 11/9/2016 | Sold | $253,900$154/sqft |
Source: | ||
Public tax history
| Year | Property taxes | Tax assessment |
|---|---|---|
| 2024 | -- | $232,800 |
| 2023 | -- | $232,800 |
| 2022 | -- | $232,800 |
Find assessor info on the county website
Neighborhood: 05091
Nearby schools
GreatSchools rating
- 8/10The Prosper Valley SchoolGrades: 5-6Distance: 1 mi
- NAWoodstock Union Middle SchoolGrades: 7-8Distance: 2 mi
- 9/10Woodstock Senior Uhsd #4Grades: 7-12Distance: 2.1 mi
Schools provided by the listing agent
- Elementary: Woodstock Elementary School
- Middle: Woodstock Union Middle Sch
- High: Woodstock Senior UHSD #4
- District: Mountain Views Supervisory Union
Source: PrimeMLS. This data may not be complete. We recommend contacting the local school district to confirm school assignments for this home.
Get pre-qualified for a loan
At Zillow Home Loans, we can pre-qualify you in as little as 5 minutes with no impact to your credit score.An equal housing lender. NMLS #10287.
