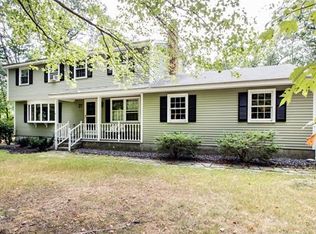Sold for $1,015,000
$1,015,000
40 Pondview Rd, Sudbury, MA 01776
4beds
2,196sqft
Single Family Residence
Built in 1968
0.92 Acres Lot
$1,026,300 Zestimate®
$462/sqft
$4,136 Estimated rent
Home value
$1,026,300
$954,000 - $1.11M
$4,136/mo
Zestimate® history
Loading...
Owner options
Explore your selling options
What's special
This beautifully maintained colonial blends timeless charm with thoughtful updates, offering the perfect setting for comfortable living and entertaining. Nestled at the end of a peaceful cul-de-sac in a desirable neighborhood, the home boasts exceptional curb appeal with mature landscaping and a welcoming façade. Inside, enjoy a bright, open layout with hardwood floors throughout. The living room flows into the dining area and updated kitchen with modern appliances, ample cabinetry, and stylish countertops. A cozy family room with gas fireplace and a 3-season sunroom overlook the private backyard. Upstairs, the spacious primary suite includes a private bath, with three additional bedrooms and a full bath. The finished lower level offers flexible space for a playroom, office, or gym. Newer windows fill the home with natural light. Gas heat, central air, and a move-in-ready condition make this home ideal for families, guests, and everyday living. A true gem!
Zillow last checked: 8 hours ago
Listing updated: September 19, 2025 at 06:04pm
Listed by:
The Semple & Hettrich Team 978-831-3766,
Coldwell Banker Realty - Sudbury 978-443-9933,
Beth Hettrich 978-831-2083
Bought with:
The Bohlin Group
Compass
Source: MLS PIN,MLS#: 73417628
Facts & features
Interior
Bedrooms & bathrooms
- Bedrooms: 4
- Bathrooms: 3
- Full bathrooms: 2
- 1/2 bathrooms: 1
Primary bedroom
- Features: Bathroom - Full, Closet, Flooring - Hardwood
- Level: Second
- Area: 195
- Dimensions: 15 x 13
Bedroom 2
- Features: Closet, Flooring - Hardwood
- Level: Second
- Area: 156
- Dimensions: 13 x 12
Bedroom 3
- Features: Closet, Flooring - Hardwood
- Level: Second
- Area: 132
- Dimensions: 12 x 11
Bedroom 4
- Features: Closet, Flooring - Hardwood
- Level: Second
- Area: 121
- Dimensions: 11 x 11
Primary bathroom
- Features: Yes
Bathroom 1
- Features: Bathroom - Half
- Level: First
Bathroom 2
- Features: Bathroom - Full
- Level: Second
Bathroom 3
- Features: Bathroom - Full
- Level: Second
Dining room
- Features: Flooring - Hardwood, Chair Rail
- Level: First
- Area: 120
- Dimensions: 12 x 10
Family room
- Features: Flooring - Hardwood, Open Floorplan
- Level: First
- Area: 192
- Dimensions: 16 x 12
Kitchen
- Features: Breakfast Bar / Nook, Open Floorplan, Recessed Lighting, Stainless Steel Appliances
- Level: First
- Area: 140
- Dimensions: 14 x 10
Living room
- Features: Flooring - Hardwood, Window(s) - Bay/Bow/Box
- Level: First
- Area: 204
- Dimensions: 17 x 12
Heating
- Forced Air, Natural Gas
Cooling
- Central Air
Appliances
- Included: Range, Dishwasher, Microwave, Refrigerator
Features
- Ceiling Fan(s), Vaulted Ceiling(s), Slider, Recessed Lighting, Sun Room, Play Room
- Flooring: Flooring - Wall to Wall Carpet
- Doors: French Doors
- Basement: Full,Finished
- Number of fireplaces: 1
- Fireplace features: Family Room
Interior area
- Total structure area: 2,196
- Total interior livable area: 2,196 sqft
- Finished area above ground: 1,822
- Finished area below ground: 374
Property
Parking
- Total spaces: 6
- Parking features: Attached, Garage Door Opener, Paved Drive, Off Street
- Attached garage spaces: 2
- Uncovered spaces: 4
Features
- Patio & porch: Deck - Exterior, Porch - Enclosed, Deck
- Exterior features: Porch - Enclosed, Deck
Lot
- Size: 0.92 Acres
- Features: Wooded
Details
- Parcel number: 782374
- Zoning: res
Construction
Type & style
- Home type: SingleFamily
- Architectural style: Colonial
- Property subtype: Single Family Residence
Materials
- Frame
- Foundation: Concrete Perimeter
- Roof: Shingle
Condition
- Year built: 1968
Utilities & green energy
- Sewer: Private Sewer
- Water: Public
Community & neighborhood
Community
- Community features: Pool, Park, Walk/Jog Trails, Bike Path
Location
- Region: Sudbury
Price history
| Date | Event | Price |
|---|---|---|
| 9/19/2025 | Sold | $1,015,000-2.3%$462/sqft |
Source: MLS PIN #73417628 Report a problem | ||
| 8/30/2025 | Contingent | $1,039,000$473/sqft |
Source: MLS PIN #73417628 Report a problem | ||
| 8/13/2025 | Listed for sale | $1,039,000$473/sqft |
Source: MLS PIN #73417628 Report a problem | ||
Public tax history
| Year | Property taxes | Tax assessment |
|---|---|---|
| 2025 | $11,974 +3.7% | $817,900 +3.5% |
| 2024 | $11,543 +4.5% | $790,100 +12.8% |
| 2023 | $11,047 -0.4% | $700,500 +14% |
Find assessor info on the county website
Neighborhood: 01776
Nearby schools
GreatSchools rating
- 8/10Peter Noyes Elementary SchoolGrades: PK-5Distance: 2.9 mi
- 8/10Ephraim Curtis Middle SchoolGrades: 6-8Distance: 1.6 mi
- 10/10Lincoln-Sudbury Regional High SchoolGrades: 9-12Distance: 3.4 mi
Schools provided by the listing agent
- Elementary: Noyes
- Middle: Curtis Jr High
- High: Lincoln Sudbury
Source: MLS PIN. This data may not be complete. We recommend contacting the local school district to confirm school assignments for this home.
Get a cash offer in 3 minutes
Find out how much your home could sell for in as little as 3 minutes with a no-obligation cash offer.
Estimated market value$1,026,300
Get a cash offer in 3 minutes
Find out how much your home could sell for in as little as 3 minutes with a no-obligation cash offer.
Estimated market value
$1,026,300
